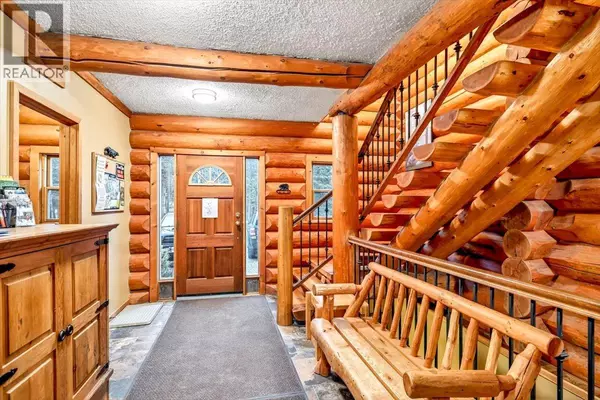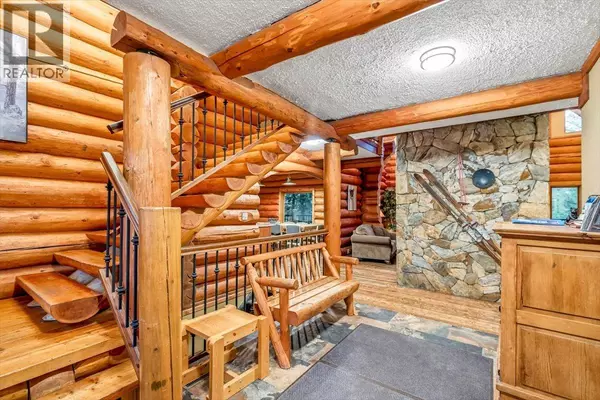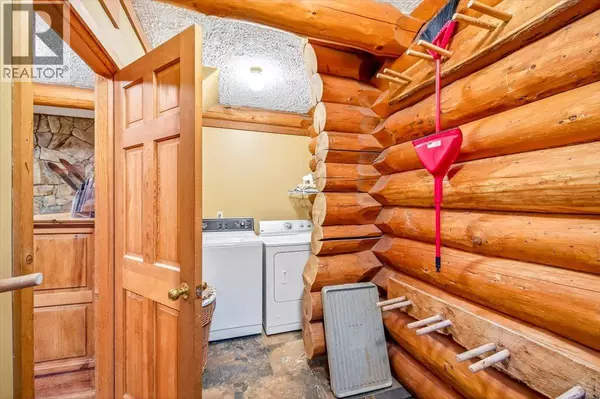
6 Beds
4 Baths
3,444 SqFt
6 Beds
4 Baths
3,444 SqFt
Key Details
Property Type Single Family Home
Sub Type Freehold
Listing Status Active
Purchase Type For Sale
Square Footage 3,444 sqft
Price per Sqft $725
Subdivision Ski Hill Area
MLS® Listing ID 10369516
Style Cabin
Bedrooms 6
Year Built 1991
Lot Size 0.410 Acres
Acres 0.41
Property Sub-Type Freehold
Source Association of Interior REALTORS®
Property Description
Location
Province BC
Rooms
Kitchen 2.0
Extra Room 1 Second level 15'6'' x 19'5'' Primary Bedroom
Extra Room 2 Second level 9'3'' x 14'3'' Bedroom
Extra Room 3 Second level 9'6'' x 3'5'' 3pc Ensuite bath
Extra Room 4 Second level 9'6'' x 3'5'' 3pc Ensuite bath
Extra Room 5 Second level 15'6'' x 19'3'' Primary Bedroom
Extra Room 6 Basement 10'2'' x 6'7'' 4pc Bathroom
Interior
Heating See remarks
Flooring Carpeted, Hardwood, Tile
Fireplaces Number 2
Fireplaces Type Unknown, Conventional
Exterior
Parking Features No
Community Features Pets Allowed, Rentals Allowed
View Y/N No
Roof Type Unknown
Total Parking Spaces 4
Private Pool No
Building
Story 3
Sewer Municipal sewage system
Architectural Style Cabin
Others
Ownership Freehold
Virtual Tour https://realsee.ai/ZyKKxkRe

"Every home has a sweet story."







