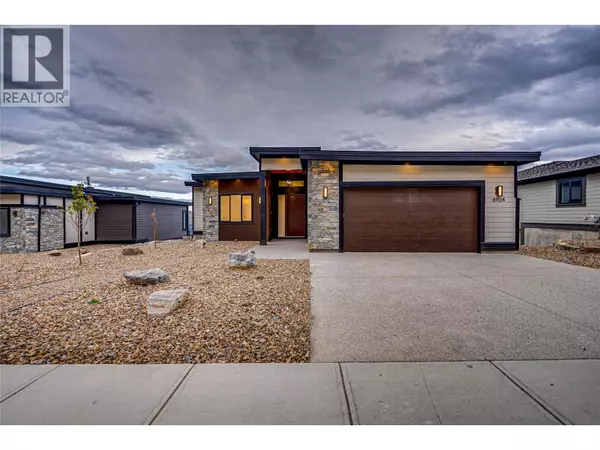
5 Beds
5 Baths
3,695 SqFt
5 Beds
5 Baths
3,695 SqFt
Open House
Sat Nov 22, 1:00pm - 3:00pm
Key Details
Property Type Single Family Home
Sub Type Freehold
Listing Status Active
Purchase Type For Sale
Square Footage 3,695 sqft
Price per Sqft $348
Subdivision Adventure Bay
MLS® Listing ID 10369489
Style Ranch
Bedrooms 5
Half Baths 1
Year Built 2025
Lot Size 10,454 Sqft
Acres 0.24
Property Sub-Type Freehold
Source Association of Interior REALTORS®
Property Description
Location
Province BC
Rooms
Kitchen 1.0
Extra Room 1 Basement 9'0'' x 4'9'' 3pc Bathroom
Extra Room 2 Basement 10'2'' x 9'3'' Other
Extra Room 3 Basement 46'11'' x 16'3'' Recreation room
Extra Room 4 Lower level 9'3'' x 9'8'' Utility room
Extra Room 5 Lower level 9'3'' x 5'11'' Laundry room
Extra Room 6 Lower level 5'0'' x 9'2'' 3pc Bathroom
Interior
Heating Forced air, See remarks
Cooling Central air conditioning
Flooring Laminate, Tile
Fireplaces Number 1
Fireplaces Type Unknown
Exterior
Parking Features Yes
Garage Spaces 2.0
Garage Description 2
Fence Not fenced
Community Features Pets Allowed
View Y/N Yes
View City view, Lake view, Mountain view, View (panoramic)
Roof Type Unknown
Total Parking Spaces 4
Private Pool No
Building
Lot Description Landscaped
Story 3
Sewer Municipal sewage system
Architectural Style Ranch
Others
Ownership Freehold
Virtual Tour https://youtu.be/jowu5BLVRc0

"Every home has a sweet story."







