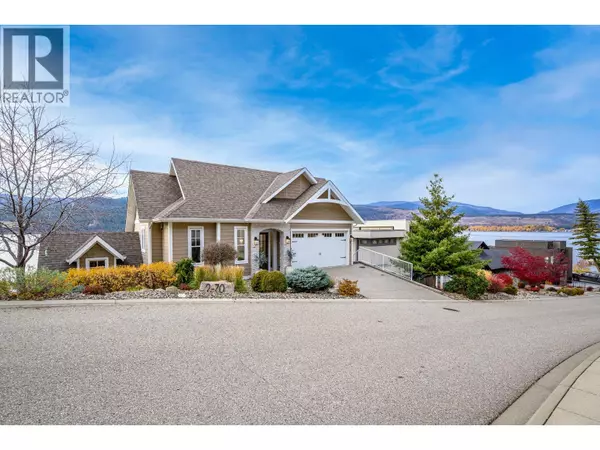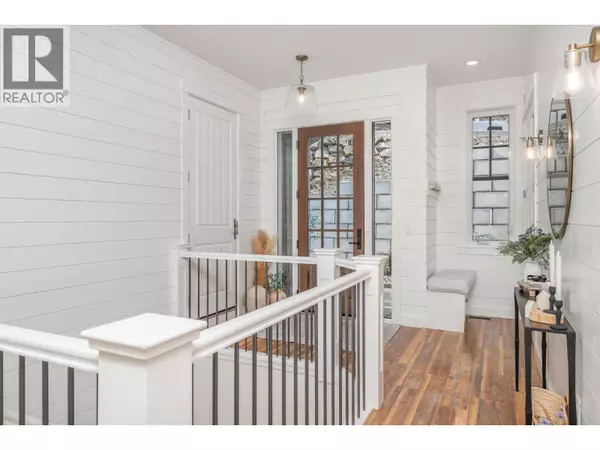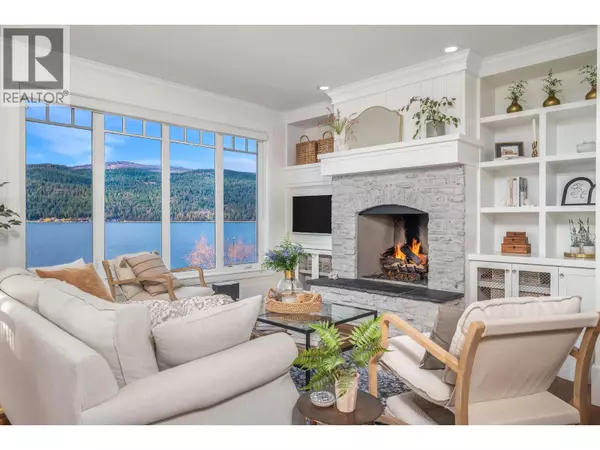
5 Beds
5 Baths
3,099 SqFt
5 Beds
5 Baths
3,099 SqFt
Key Details
Property Type Single Family Home
Sub Type Strata
Listing Status Active
Purchase Type For Sale
Square Footage 3,099 sqft
Price per Sqft $1,030
Subdivision Adventure Bay
MLS® Listing ID 10368842
Style Split level entry
Bedrooms 5
Half Baths 1
Year Built 2015
Lot Size 5,662 Sqft
Acres 0.13
Property Sub-Type Strata
Source Association of Interior REALTORS®
Property Description
Location
Province BC
Rooms
Kitchen 1.0
Extra Room 1 Second level 10'9'' x 9'11'' Foyer
Extra Room 2 Second level 11'4'' x 12'4'' Bedroom
Extra Room 3 Second level 11' x 4'11'' 3pc Bathroom
Extra Room 4 Second level 9'10'' x 6'6'' Office
Extra Room 5 Second level 15'1'' x 11'8'' Office
Extra Room 6 Second level 12'10'' x 8'3'' Storage
Interior
Heating Forced air, See remarks
Cooling Central air conditioning
Flooring Vinyl
Fireplaces Number 1
Fireplaces Type Unknown
Exterior
Parking Features Yes
Garage Spaces 2.0
Garage Description 2
View Y/N Yes
View Lake view, Mountain view, Valley view, View (panoramic)
Roof Type Unknown
Total Parking Spaces 4
Private Pool No
Building
Lot Description Landscaped, Underground sprinkler
Story 3
Sewer See remarks
Architectural Style Split level entry
Others
Ownership Strata
Virtual Tour https://youtu.be/sj4ze2Ay_aA

"Every home has a sweet story."







