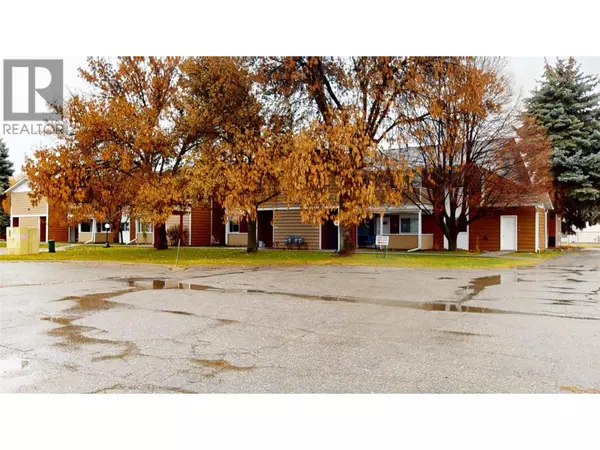
2 Beds
1 Bath
965 SqFt
2 Beds
1 Bath
965 SqFt
Key Details
Property Type Single Family Home
Sub Type Condo
Listing Status Active
Purchase Type For Sale
Square Footage 965 sqft
Price per Sqft $300
Subdivision Cranbrook North
MLS® Listing ID 10369321
Bedrooms 2
Condo Fees $300/mo
Year Built 1981
Property Sub-Type Condo
Source Association of Interior REALTORS®
Property Description
Location
Province BC
Rooms
Kitchen 1.0
Extra Room 1 Main level 6' x 5' Storage
Extra Room 2 Main level 8'2'' x 7'2'' Laundry room
Extra Room 3 Main level 13'2'' x 8'8'' Bedroom
Extra Room 4 Main level 10'2'' x 13'2'' Primary Bedroom
Extra Room 5 Main level Measurements not available Full bathroom
Extra Room 6 Main level 10'4'' x 8'6'' Dining room
Interior
Heating Forced air, See remarks
Flooring Carpeted, Cork, Linoleum
Fireplaces Number 1
Fireplaces Type Conventional
Exterior
Parking Features No
Community Features Seniors Oriented
View Y/N No
Roof Type Unknown
Total Parking Spaces 2
Private Pool No
Building
Story 1
Sewer Municipal sewage system
Others
Ownership Strata

"Every home has a sweet story."







