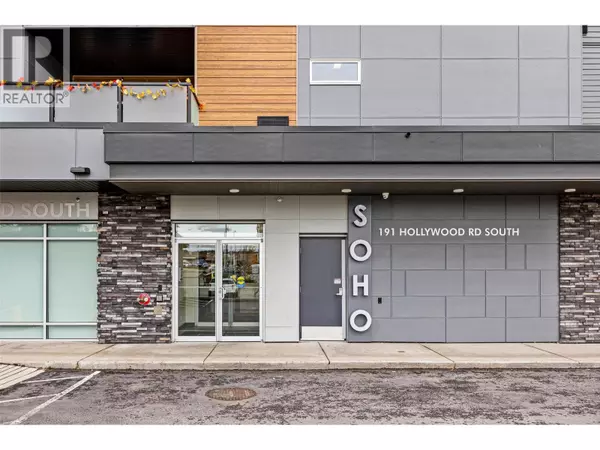
2 Beds
1 Bath
676 SqFt
2 Beds
1 Bath
676 SqFt
Open House
Sat Nov 22, 1:00pm - 2:30pm
Key Details
Property Type Single Family Home
Sub Type Condo
Listing Status Active
Purchase Type For Sale
Square Footage 676 sqft
Price per Sqft $539
Subdivision Rutland South
MLS® Listing ID 10369008
Style Contemporary
Bedrooms 2
Condo Fees $292/mo
Year Built 2021
Property Sub-Type Condo
Source Association of Interior REALTORS®
Property Description
Location
Province BC
Rooms
Kitchen 1.0
Extra Room 1 Main level 7'0'' x 9'4'' 3pc Bathroom
Extra Room 2 Main level 5'2'' x 7'11'' Bedroom
Extra Room 3 Main level 4'5'' x 7'11'' Other
Extra Room 4 Main level 10'1'' x 11'2'' Primary Bedroom
Extra Room 5 Main level 10'4'' x 16'10'' Living room
Extra Room 6 Main level 10'4'' x 7'2'' Dining room
Interior
Cooling Central air conditioning
Exterior
Parking Features Yes
Community Features Rentals Allowed
View Y/N Yes
View City view, Mountain view
Roof Type Unknown
Total Parking Spaces 1
Private Pool No
Building
Story 1
Sewer Municipal sewage system
Architectural Style Contemporary
Others
Ownership Freehold
Virtual Tour https://unbranded.youriguide.com/cnmci_403_191_hollywood_rd_s_kelowna_bc/

"Every home has a sweet story."







