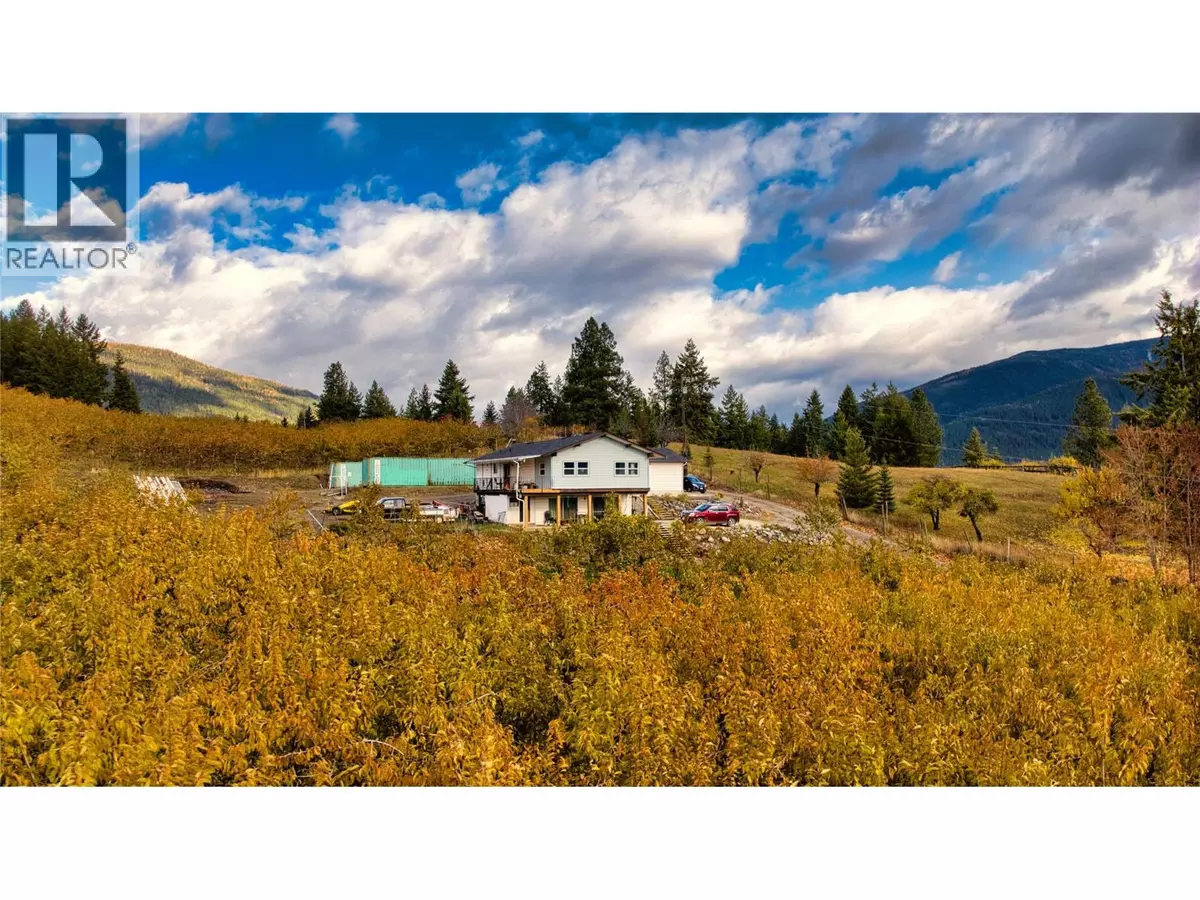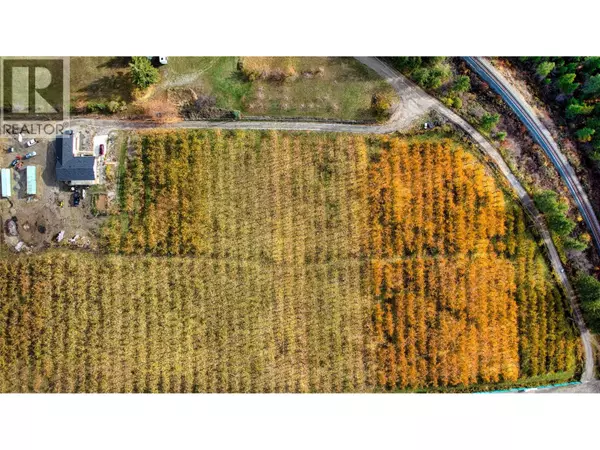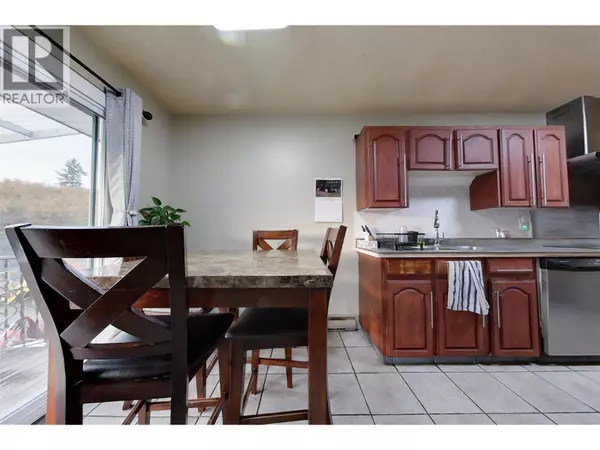
6 Beds
3 Baths
2,679 SqFt
6 Beds
3 Baths
2,679 SqFt
Key Details
Property Type Single Family Home
Sub Type Freehold
Listing Status Active
Purchase Type For Sale
Square Footage 2,679 sqft
Price per Sqft $746
Subdivision Erickson
MLS® Listing ID 10368966
Style Bungalow
Bedrooms 6
Year Built 1979
Lot Size 11.400 Acres
Acres 11.4
Property Sub-Type Freehold
Source Association of Interior REALTORS®
Property Description
Location
Province BC
Zoning Unknown
Rooms
Kitchen 1.0
Extra Room 1 Basement Measurements not available Full bathroom
Extra Room 2 Basement 9'7'' x 10'1'' Bedroom
Extra Room 3 Basement 12' x 8'9'' Bedroom
Extra Room 4 Basement 23'10'' x 13' Bedroom
Extra Room 5 Main level 13'4'' x 8'10'' Kitchen
Extra Room 6 Main level 25'2'' x 13'2'' Living room
Interior
Heating Baseboard heaters, , Heat Pump
Cooling Heat Pump
Flooring Mixed Flooring
Exterior
Parking Features Yes
Garage Spaces 2.0
Garage Description 2
View Y/N No
Roof Type Unknown
Total Parking Spaces 2
Private Pool No
Building
Story 1
Sewer Septic tank
Architectural Style Bungalow
Others
Ownership Freehold
Virtual Tour https://unbranded.youriguide.com/1237_32_ave_s_creston_bc/

"Every home has a sweet story."







