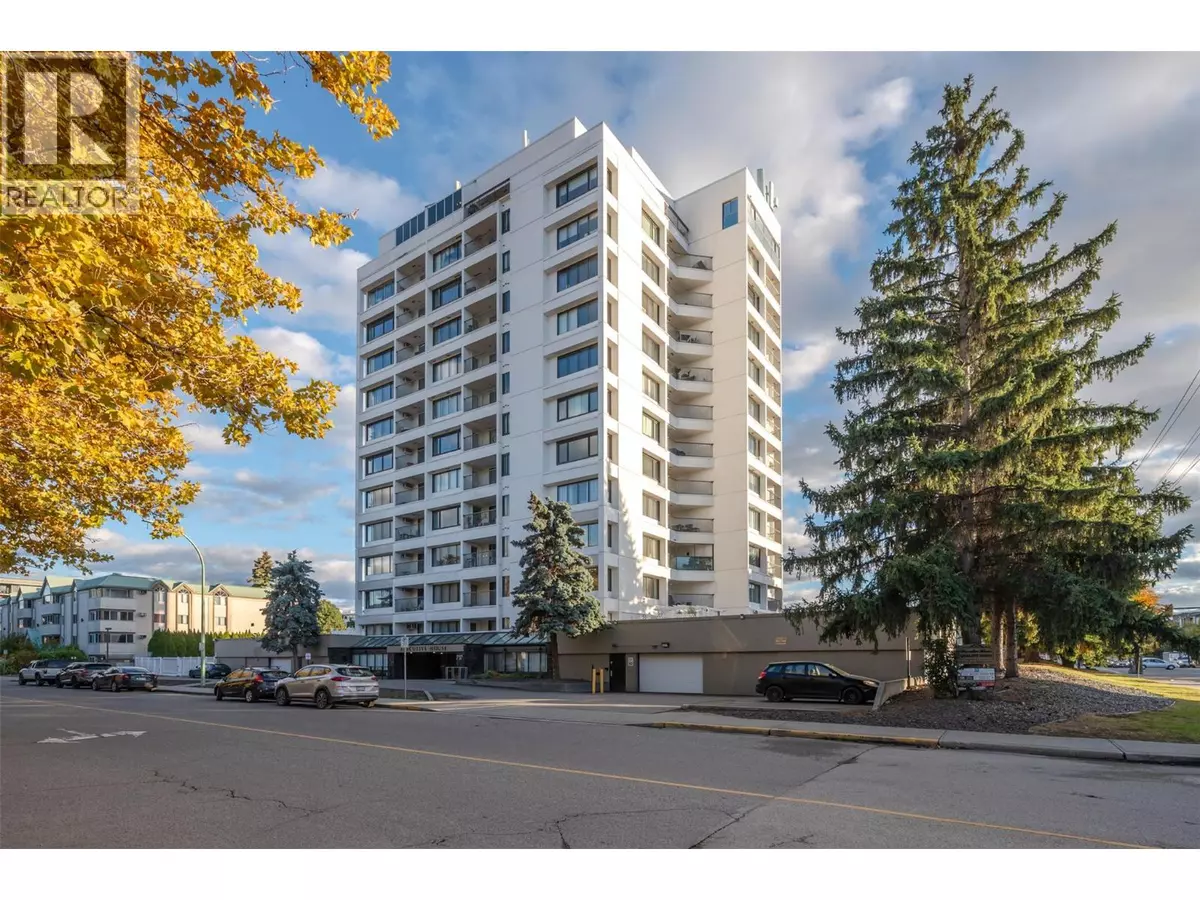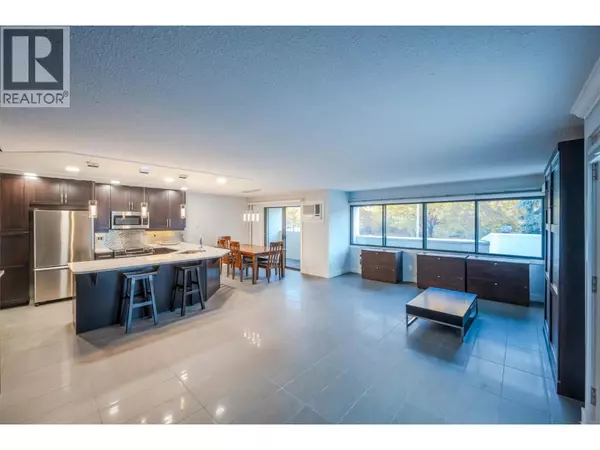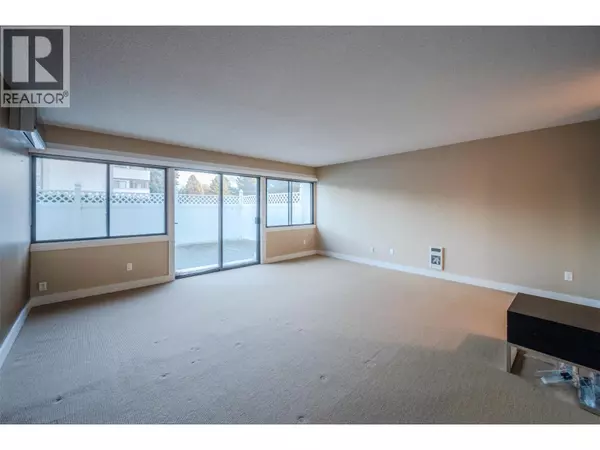
2 Beds
2 Baths
1,583 SqFt
2 Beds
2 Baths
1,583 SqFt
Key Details
Property Type Single Family Home
Sub Type Condo
Listing Status Active
Purchase Type For Sale
Square Footage 1,583 sqft
Price per Sqft $410
Subdivision Kelowna North
MLS® Listing ID 10367393
Bedrooms 2
Condo Fees $650/mo
Year Built 1980
Property Sub-Type Condo
Source Association of Interior REALTORS®
Property Description
Location
Province BC
Zoning Unknown
Rooms
Kitchen 1.0
Extra Room 1 Main level 10'4'' x 5'10'' Laundry room
Extra Room 2 Main level 8'2'' x 4'11'' 4pc Bathroom
Extra Room 3 Main level 13'8'' x 11'5'' Bedroom
Extra Room 4 Main level 11'2'' x 4'11'' 3pc Ensuite bath
Extra Room 5 Main level 17'2'' x 16'3'' Primary Bedroom
Extra Room 6 Main level 13' x 11'9'' Kitchen
Interior
Heating , Heat Pump
Cooling Heat Pump
Fireplaces Number 1
Fireplaces Type Unknown
Exterior
Parking Features Yes
Garage Spaces 2.0
Garage Description 2
Community Features Pets not Allowed
View Y/N No
Total Parking Spaces 2
Private Pool Yes
Building
Lot Description Landscaped, Level
Story 1
Sewer Municipal sewage system
Others
Ownership Strata
Virtual Tour https://unbranded.youriguide.com/204_737_leon_ave_kelowna_bc/

"Every home has a sweet story."







