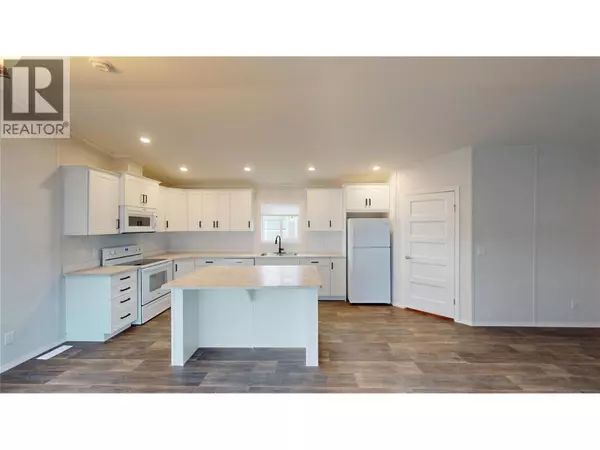
2 Beds
2 Baths
1,000 SqFt
2 Beds
2 Baths
1,000 SqFt
Open House
Sat Nov 15, 4:30pm - 6:00pm
Key Details
Property Type Single Family Home
Sub Type Freehold
Listing Status Active
Purchase Type For Sale
Square Footage 1,000 sqft
Price per Sqft $421
Subdivision Northwest Cranbrook
MLS® Listing ID 10367230
Bedrooms 2
Year Built 2024
Lot Size 4,356 Sqft
Acres 0.1
Property Sub-Type Freehold
Source Association of Interior REALTORS®
Property Description
Location
Province BC
Zoning Unknown
Rooms
Kitchen 1.0
Extra Room 1 Main level 1' x 1' Living room
Extra Room 2 Main level 1' x 1' Dining room
Extra Room 3 Main level 7'11'' x 5'1'' Laundry room
Extra Room 4 Main level 8'3'' x 5'1'' Full bathroom
Extra Room 5 Main level 9'1'' x 9'10'' Bedroom
Extra Room 6 Main level 11'4'' x 5'1'' Full ensuite bathroom
Interior
Heating Forced air
Exterior
Parking Features No
View Y/N Yes
View City view, Mountain view
Roof Type Unknown
Private Pool No
Building
Story 1
Sewer Municipal sewage system
Others
Ownership Freehold
Virtual Tour https://my.matterport.com/show/?m=MTWSZbmvR2y

"Every home has a sweet story."







