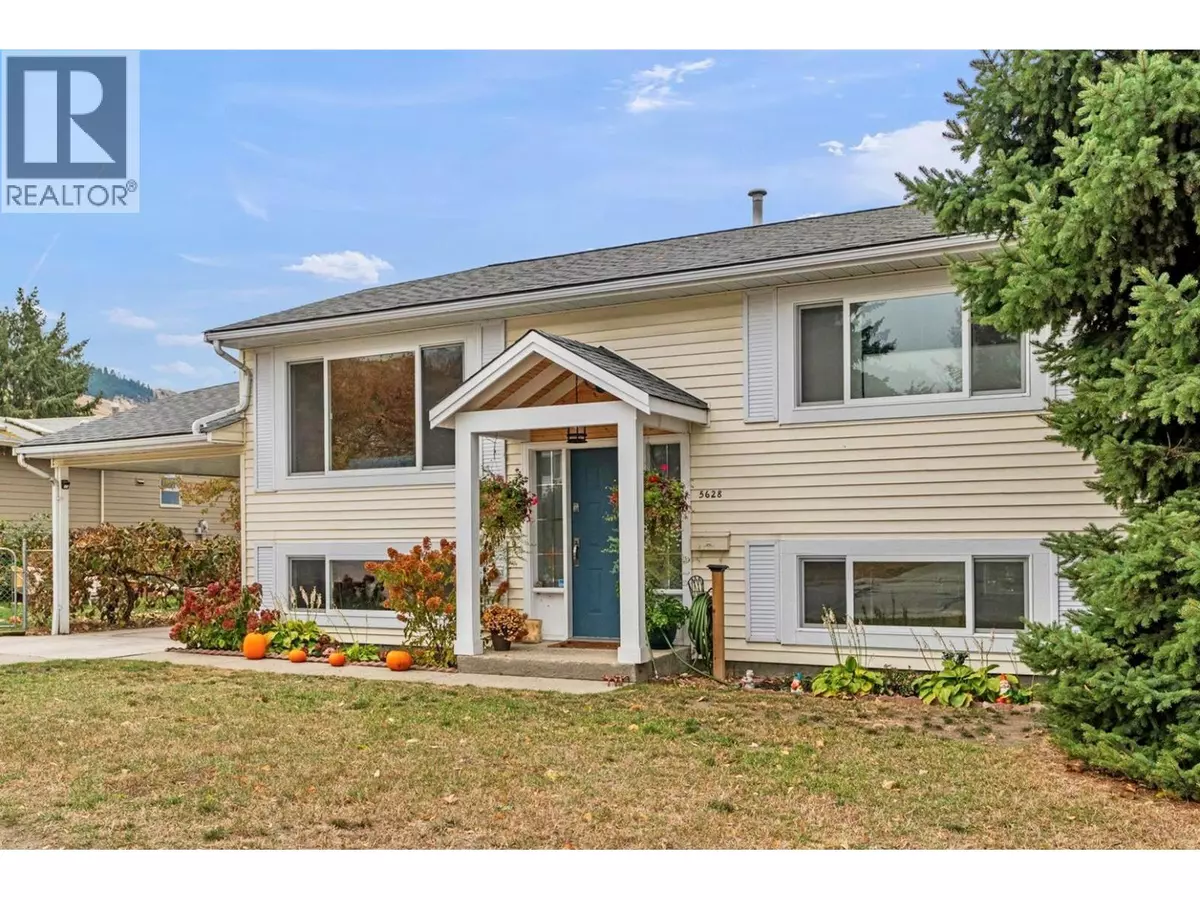
3 Beds
2 Baths
1,739 SqFt
3 Beds
2 Baths
1,739 SqFt
Open House
Sun Nov 09, 1:00pm - 3:00pm
Key Details
Property Type Single Family Home
Sub Type Freehold
Listing Status Active
Purchase Type For Sale
Square Footage 1,739 sqft
Price per Sqft $388
Subdivision South Vernon
MLS® Listing ID 10366723
Bedrooms 3
Year Built 1987
Lot Size 6,098 Sqft
Acres 0.14
Property Sub-Type Freehold
Source Association of Interior REALTORS®
Property Description
Location
Province BC
Zoning Unknown
Rooms
Kitchen 1.0
Extra Room 1 Basement 6'2'' x 6'1'' 3pc Bathroom
Extra Room 2 Basement 19'5'' x 11'3'' Laundry room
Extra Room 3 Basement 24'3'' x 12'11'' Family room
Extra Room 4 Basement 11'5'' x 10'3'' Bedroom
Extra Room 5 Main level 8' x 5'5'' 4pc Bathroom
Extra Room 6 Main level 11'5'' x 10'3'' Bedroom
Interior
Heating See remarks
Cooling Central air conditioning
Flooring Carpeted, Laminate, Tile
Exterior
Parking Features Yes
Fence Fence
Community Features Family Oriented
View Y/N No
Roof Type Unknown
Total Parking Spaces 1
Private Pool No
Building
Lot Description Landscaped
Story 2
Sewer Municipal sewage system
Others
Ownership Freehold
Virtual Tour https://unbranded.youriguide.com/5628_s_vernon_dr_vernon_bc/

"Every home has a sweet story."







