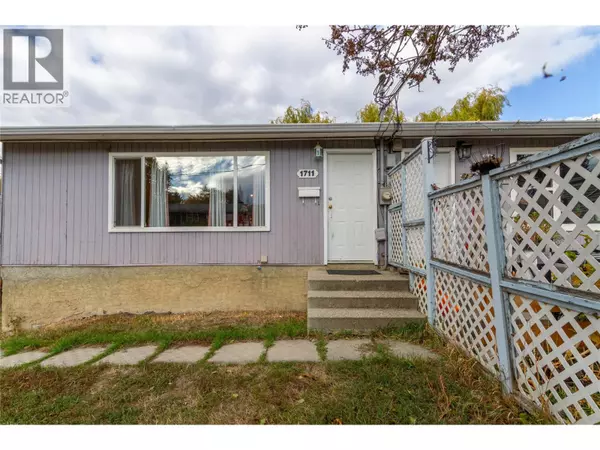
4 Beds
2 Baths
1,733 SqFt
4 Beds
2 Baths
1,733 SqFt
Open House
Sun Nov 09, 1:00pm - 3:00pm
Key Details
Property Type Single Family Home
Sub Type Freehold
Listing Status Active
Purchase Type For Sale
Square Footage 1,733 sqft
Price per Sqft $288
Subdivision Harwood
MLS® Listing ID 10367115
Style Ranch
Bedrooms 4
Year Built 1975
Lot Size 3,920 Sqft
Acres 0.09
Property Sub-Type Freehold
Source Association of Interior REALTORS®
Property Description
Location
Province BC
Zoning Unknown
Rooms
Kitchen 2.0
Extra Room 1 Basement 11'7'' x 8'4'' Storage
Extra Room 2 Basement 6'2'' x 5'10'' 3pc Bathroom
Extra Room 3 Basement 10'10'' x 9'6'' Bedroom
Extra Room 4 Basement 15'1'' x 10'10'' Bedroom
Extra Room 5 Basement 11'6'' x 9'8'' Recreation room
Extra Room 6 Basement 11'4'' x 10'3'' Kitchen
Interior
Heating Baseboard heaters
Cooling Window air conditioner
Flooring Laminate, Tile
Exterior
Parking Features No
Community Features Family Oriented, Pets Allowed
View Y/N No
Roof Type Unknown
Total Parking Spaces 2
Private Pool No
Building
Story 2
Sewer Municipal sewage system
Architectural Style Ranch
Others
Ownership Freehold

"Every home has a sweet story."







