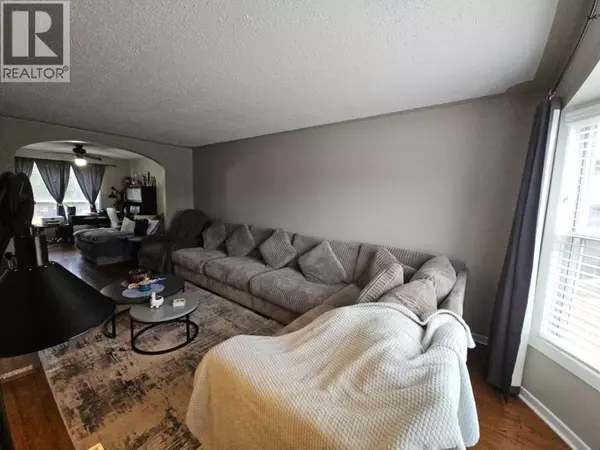
4 Beds
4 Baths
3,195 SqFt
4 Beds
4 Baths
3,195 SqFt
Key Details
Property Type Single Family Home
Sub Type Freehold
Listing Status Active
Purchase Type For Sale
Square Footage 3,195 sqft
Price per Sqft $145
Subdivision Tumbler Ridge
MLS® Listing ID 10366873
Bedrooms 4
Half Baths 2
Year Built 1982
Lot Size 8,712 Sqft
Acres 0.2
Property Sub-Type Freehold
Source Association of Interior REALTORS®
Property Description
Location
Province BC
Rooms
Kitchen 1.0
Extra Room 1 Second level 10'1'' x 5'1'' 4pc Bathroom
Extra Room 2 Second level 8' x 11'1'' 3pc Ensuite bath
Extra Room 3 Second level 11' x 14'3'' Bedroom
Extra Room 4 Second level 11' x 15' Bedroom
Extra Room 5 Second level 14'10'' x 11'5'' Bedroom
Extra Room 6 Second level 11' x 17' Primary Bedroom
Interior
Heating Forced air, See remarks
Fireplaces Number 1
Fireplaces Type Unknown
Exterior
Parking Features Yes
Garage Spaces 2.0
Garage Description 2
Community Features Pets Allowed
View Y/N No
Roof Type Unknown
Total Parking Spaces 2
Private Pool No
Building
Story 3
Sewer Municipal sewage system
Others
Ownership Freehold
Virtual Tour https://youriguide.com/8_sentinal_place_tumbler_ridge_bc/

"Every home has a sweet story."







