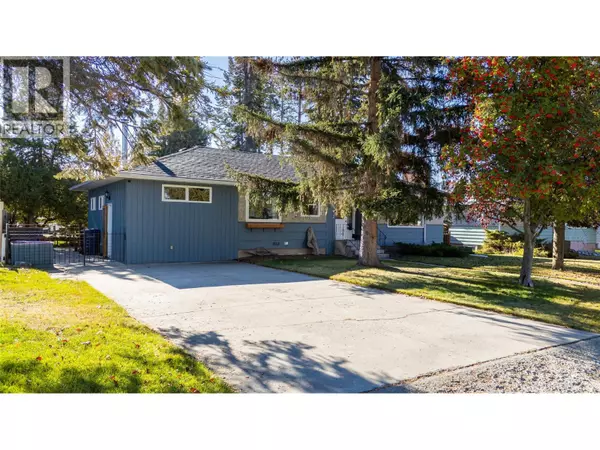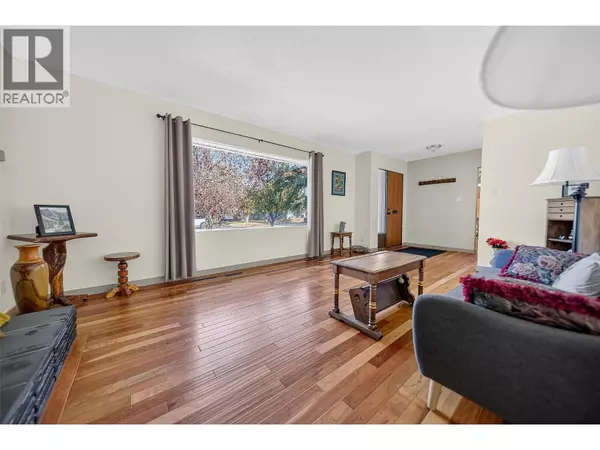
4 Beds
2 Baths
2,021 SqFt
4 Beds
2 Baths
2,021 SqFt
Key Details
Property Type Single Family Home
Sub Type Freehold
Listing Status Active
Purchase Type For Sale
Square Footage 2,021 sqft
Price per Sqft $276
Subdivision Cranbrook South
MLS® Listing ID 10366622
Style Bungalow
Bedrooms 4
Year Built 1959
Lot Size 10,018 Sqft
Acres 0.23
Property Sub-Type Freehold
Source Association of Interior REALTORS®
Property Description
Location
Province BC
Rooms
Kitchen 1.0
Extra Room 1 Basement Measurements not available Full bathroom
Extra Room 2 Basement 1'0'' x 1'0'' Laundry room
Extra Room 3 Basement 11'0'' x 8'6'' Bedroom
Extra Room 4 Basement 13'3'' x 23'7'' Other
Extra Room 5 Basement 13'1'' x 14'11'' Storage
Extra Room 6 Main level 14'1'' x 21'6'' Other
Interior
Heating Forced air, See remarks
Flooring Carpeted, Hardwood, Linoleum, Tile
Fireplaces Number 2
Fireplaces Type Conventional
Exterior
Parking Features Yes
Garage Spaces 1.0
Garage Description 1
Community Features Family Oriented
View Y/N No
Roof Type Unknown
Total Parking Spaces 1
Private Pool No
Building
Lot Description Landscaped, Level
Story 1
Sewer Municipal sewage system
Architectural Style Bungalow
Others
Ownership Freehold
Virtual Tour https://youtu.be/NQGxthMp2zo

"Every home has a sweet story."







