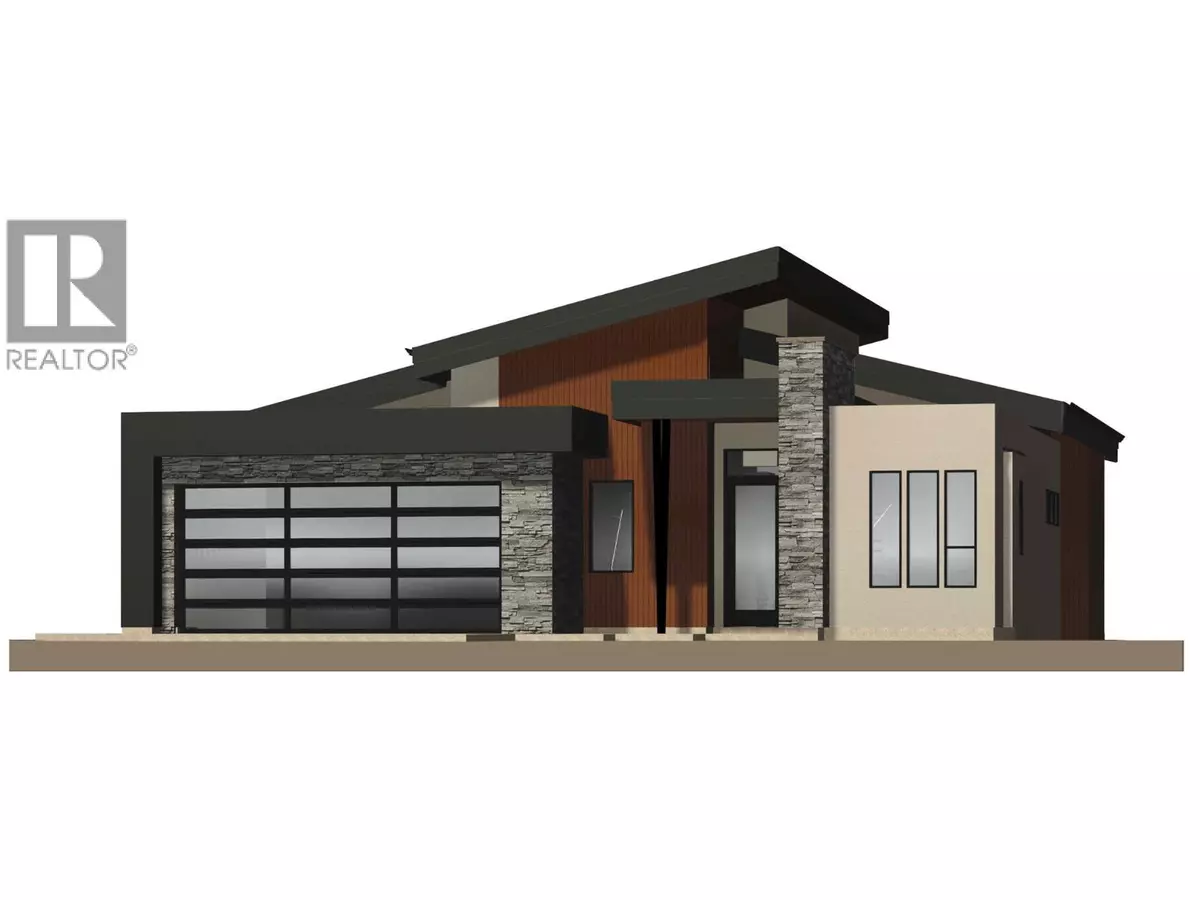
3 Beds
4 Baths
3,265 SqFt
3 Beds
4 Baths
3,265 SqFt
Key Details
Property Type Single Family Home
Sub Type Freehold
Listing Status Active
Purchase Type For Sale
Square Footage 3,265 sqft
Price per Sqft $456
Subdivision Adventure Bay
MLS® Listing ID 10366282
Style Ranch
Bedrooms 3
Half Baths 1
Lot Size 9,147 Sqft
Acres 0.21
Property Sub-Type Freehold
Source Association of Interior REALTORS®
Property Description
Location
Province BC
Zoning Unknown
Rooms
Kitchen 1.0
Extra Room 1 Basement Measurements not available Full ensuite bathroom
Extra Room 2 Basement 16' x 6'7'' Storage
Extra Room 3 Basement 20' x 13'2'' Media
Extra Room 4 Basement 15'6'' x 8' Gym
Extra Room 5 Basement 21'9'' x 17'7'' Family room
Extra Room 6 Basement 11'6'' x 11'6'' Bedroom
Interior
Heating Forced air, See remarks
Cooling Central air conditioning
Flooring Carpeted, Hardwood, Tile
Exterior
Parking Features Yes
Garage Spaces 2.0
Garage Description 2
View Y/N Yes
View Lake view, Mountain view, Valley view, View (panoramic)
Roof Type Unknown
Total Parking Spaces 2
Private Pool No
Building
Story 2
Sewer Municipal sewage system
Architectural Style Ranch
Others
Ownership Freehold

"Every home has a sweet story."







