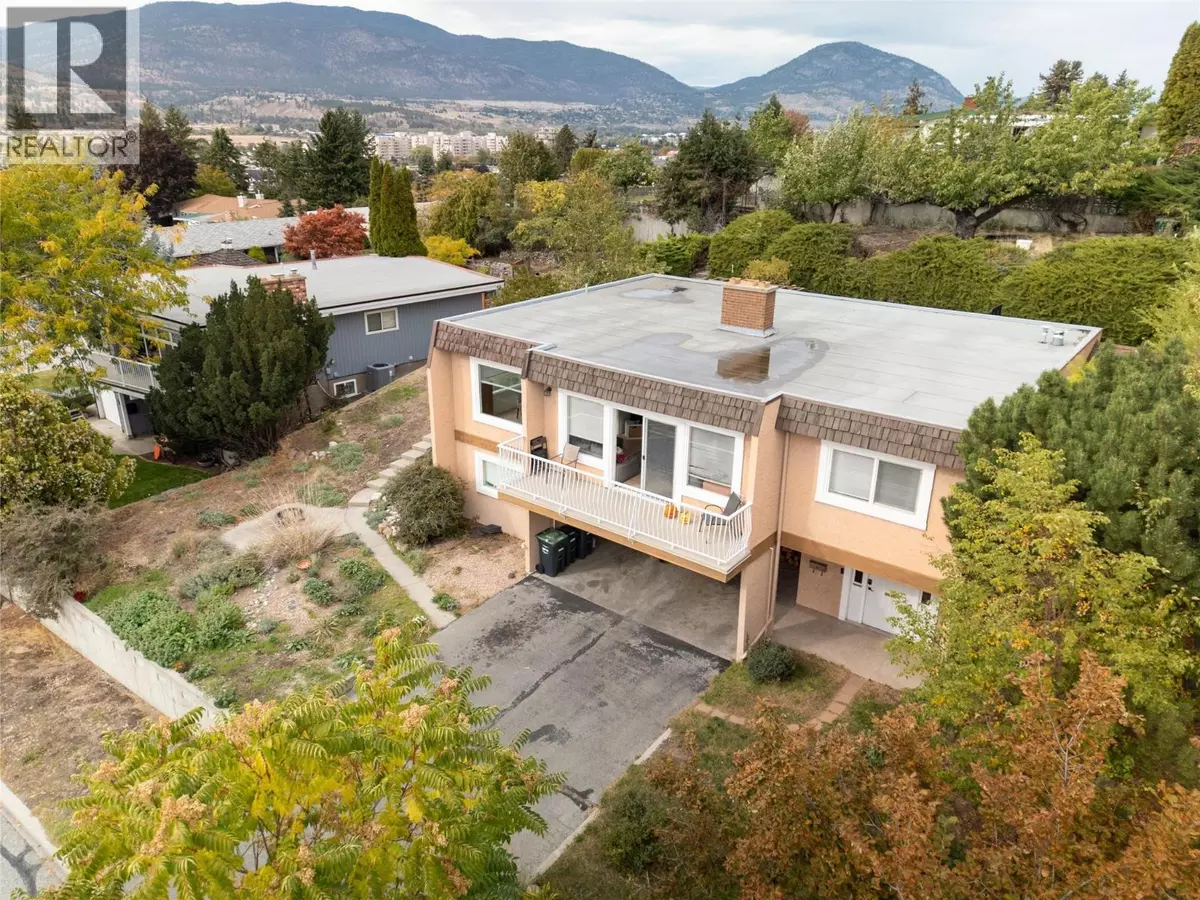
3 Beds
3 Baths
2,269 SqFt
3 Beds
3 Baths
2,269 SqFt
Key Details
Property Type Single Family Home
Sub Type Freehold
Listing Status Active
Purchase Type For Sale
Square Footage 2,269 sqft
Price per Sqft $352
Subdivision Wiltse/Valleyview
MLS® Listing ID 10366326
Bedrooms 3
Half Baths 1
Year Built 1979
Lot Size 9,147 Sqft
Acres 0.21
Property Sub-Type Freehold
Source Association of Interior REALTORS®
Property Description
Location
Province BC
Rooms
Kitchen 1.0
Extra Room 1 Lower level 9'5'' x 5'4'' Laundry room
Extra Room 2 Lower level 9'9'' x 9'4'' Foyer
Extra Room 3 Lower level 12'2'' x 12'0'' Storage
Extra Room 4 Lower level 32'5'' x 17'1'' Recreation room
Extra Room 5 Lower level 9'4'' x 4'11'' 3pc Bathroom
Extra Room 6 Main level 10'6'' x 5'6'' Other
Interior
Heating Forced air, See remarks
Cooling Central air conditioning
Flooring Carpeted, Laminate
Fireplaces Number 2
Fireplaces Type Conventional
Exterior
Parking Features Yes
Community Features Family Oriented
View Y/N No
Roof Type Unknown
Total Parking Spaces 2
Private Pool No
Building
Lot Description Landscaped, Underground sprinkler
Story 2
Sewer Municipal sewage system
Others
Ownership Freehold
Virtual Tour https://unbranded.youriguide.com/190_dafoe_pl_penticton_bc/

"Every home has a sweet story."







