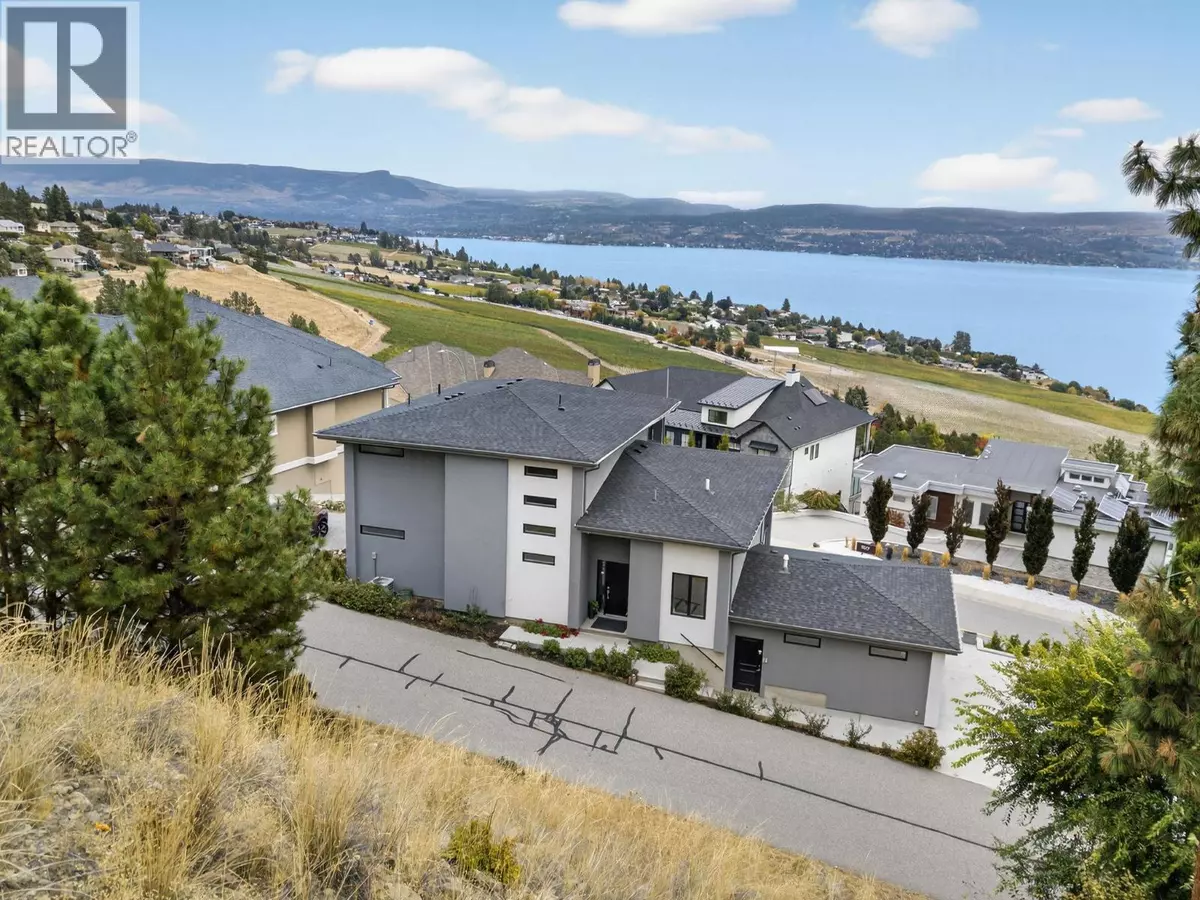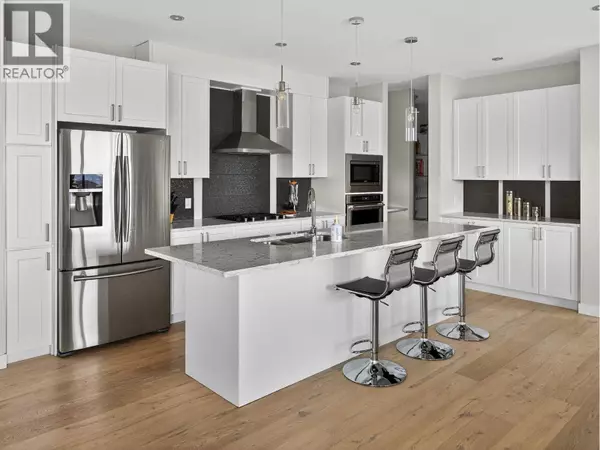
6 Beds
5 Baths
3,848 SqFt
6 Beds
5 Baths
3,848 SqFt
Key Details
Property Type Single Family Home
Sub Type Freehold
Listing Status Active
Purchase Type For Sale
Square Footage 3,848 sqft
Price per Sqft $422
Subdivision Lakeview Heights
MLS® Listing ID 10366158
Style Contemporary
Bedrooms 6
Year Built 2019
Lot Size 0.360 Acres
Acres 0.36
Property Sub-Type Freehold
Source Association of Interior REALTORS®
Property Description
Location
Province BC
Zoning Unknown
Rooms
Kitchen 2.0
Extra Room 1 Second level 5'8'' x 9' Full bathroom
Extra Room 2 Second level 15' x 12'8'' Bedroom
Extra Room 3 Second level 8' x 12'3'' Full ensuite bathroom
Extra Room 4 Second level 14' x 13'9'' Primary Bedroom
Extra Room 5 Basement 16'5'' x 8'10'' Utility room
Extra Room 6 Main level 13'9'' x 7'2'' Laundry room
Interior
Heating Forced air, See remarks
Cooling Central air conditioning
Flooring Hardwood, Laminate, Tile
Fireplaces Number 2
Fireplaces Type Decorative
Exterior
Parking Features Yes
Garage Spaces 2.0
Garage Description 2
View Y/N Yes
View Lake view, Mountain view, View of water, View (panoramic)
Roof Type Unknown
Total Parking Spaces 2
Private Pool No
Building
Lot Description Underground sprinkler
Story 3
Sewer Municipal sewage system
Architectural Style Contemporary
Others
Ownership Freehold
Virtual Tour https://listings.peakexposure.ca/sites/pgzgaza/unbranded

"Every home has a sweet story."







