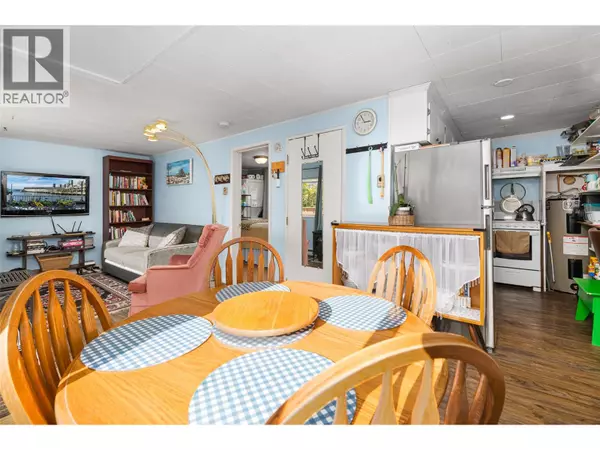
Julie Candy
faithwilson | Christie's International Real Estate
julie@faithwilson.com +1(250) 681-31471 Bed
1 Bath
417 SqFt
1 Bed
1 Bath
417 SqFt
Key Details
Property Type Single Family Home
Sub Type Freehold
Listing Status Active
Purchase Type For Sale
Square Footage 417 sqft
Price per Sqft $875
Subdivision Wynndel/Lakeview
MLS® Listing ID 10365671
Style Bungalow
Bedrooms 1
Year Built 1960
Lot Size 1.500 Acres
Acres 1.5
Property Sub-Type Freehold
Source Association of Interior REALTORS®
Property Description
Location
Province BC
Rooms
Kitchen 1.0
Extra Room 1 Main level 12' x 8'8'' Primary Bedroom
Extra Room 2 Main level 8'10'' x 4'5'' 4pc Bathroom
Extra Room 3 Main level 12' x 8'4'' Living room
Extra Room 4 Main level 11'5'' x 9'7'' Dining room
Extra Room 5 Main level 9'3'' x 6'2'' Kitchen
Interior
Heating Baseboard heaters, , See remarks
Flooring Laminate
Exterior
Parking Features No
View Y/N Yes
View Mountain view
Roof Type Unknown
Private Pool No
Building
Story 1
Sewer Septic tank
Architectural Style Bungalow
Others
Ownership Freehold

"Every home has a sweet story."







