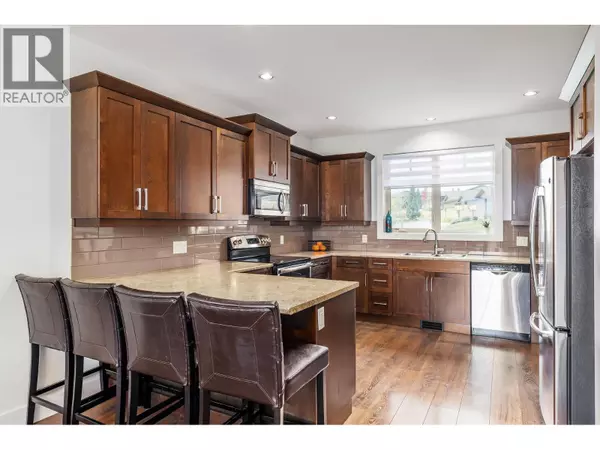
5 Beds
3 Baths
2,738 SqFt
5 Beds
3 Baths
2,738 SqFt
Key Details
Property Type Single Family Home
Sub Type Freehold
Listing Status Active
Purchase Type For Sale
Square Footage 2,738 sqft
Price per Sqft $356
Subdivision Rutland North
MLS® Listing ID 10365598
Bedrooms 5
Year Built 2014
Lot Size 7,840 Sqft
Acres 0.18
Property Sub-Type Freehold
Source Association of Interior REALTORS®
Property Description
Location
Province BC
Zoning Unknown
Rooms
Kitchen 1.0
Extra Room 1 Lower level 8'8'' x 11'10'' 3pc Bathroom
Extra Room 2 Lower level 11'4'' x 13'7'' Bedroom
Extra Room 3 Lower level 13'10'' x 11'9'' Bedroom
Extra Room 4 Lower level 13' x 16'2'' Den
Extra Room 5 Lower level 6'6'' x 7'10'' Foyer
Extra Room 6 Main level 10'8'' x 12'7'' Bedroom
Interior
Heating Forced air
Cooling Central air conditioning
Exterior
Parking Features Yes
Garage Spaces 2.0
Garage Description 2
View Y/N Yes
View Mountain view, View (panoramic)
Total Parking Spaces 4
Private Pool No
Building
Story 2
Sewer Municipal sewage system
Others
Ownership Freehold
Virtual Tour https://unbranded.youriguide.com/tl8au_1858_split_rail_pl_kelowna_bc/

"Every home has a sweet story."







