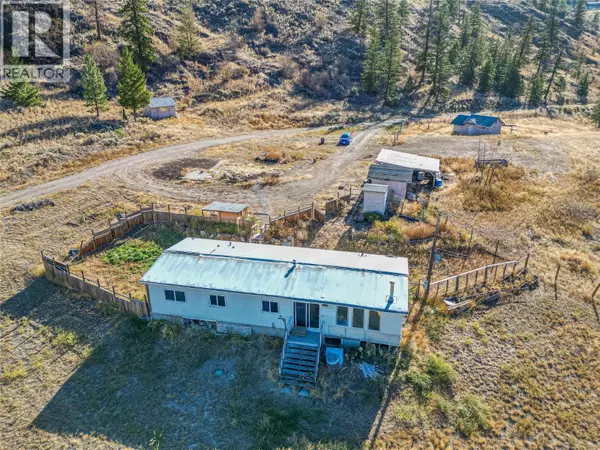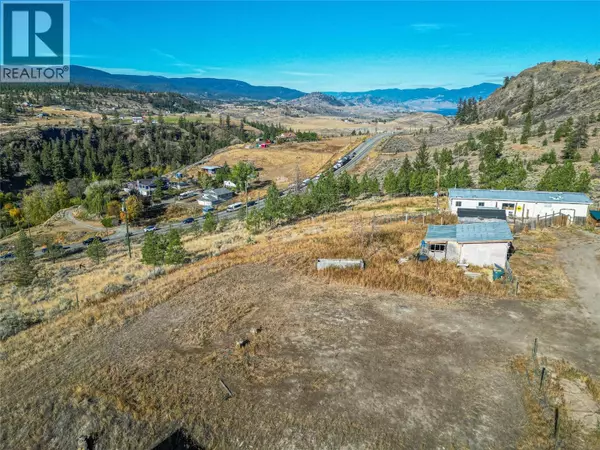
3 Beds
2 Baths
1,232 SqFt
3 Beds
2 Baths
1,232 SqFt
Key Details
Property Type Single Family Home
Sub Type Freehold
Listing Status Active
Purchase Type For Sale
Square Footage 1,232 sqft
Price per Sqft $466
Subdivision Cherry Creek/Savona
MLS® Listing ID 10365186
Bedrooms 3
Half Baths 1
Year Built 1978
Lot Size 19.770 Acres
Acres 19.77
Property Sub-Type Freehold
Source Association of Interior REALTORS®
Property Description
Location
Province BC
Zoning Unknown
Rooms
Kitchen 1.0
Extra Room 1 Main level 11'3'' x 7'5'' Mud room
Extra Room 2 Main level 6'4'' x 10'8'' Storage
Extra Room 3 Main level 7'4'' x 6'6'' Laundry room
Extra Room 4 Main level 9'2'' x 10'7'' Bedroom
Extra Room 5 Main level 9'2'' x 10'7'' Bedroom
Extra Room 6 Main level 11'8'' x 10'7'' Primary Bedroom
Interior
Flooring Mixed Flooring
Fireplaces Number 1
Fireplaces Type Conventional
Exterior
Parking Features No
Fence Fence, Page Wire
View Y/N Yes
View Lake view
Roof Type Unknown
Private Pool No
Building
Story 1
Others
Ownership Freehold

"Every home has a sweet story."







