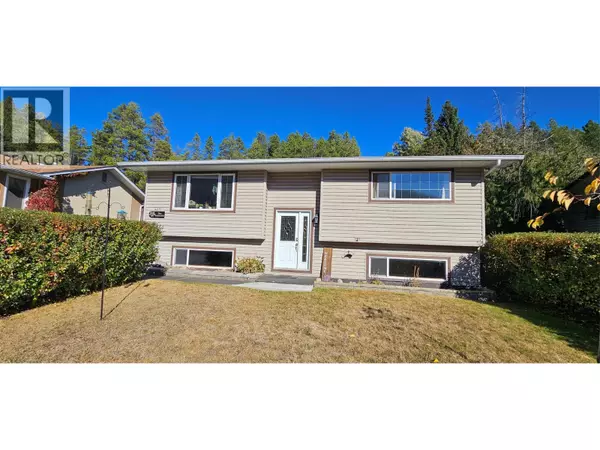
4 Beds
2 Baths
1,976 SqFt
4 Beds
2 Baths
1,976 SqFt
Key Details
Property Type Single Family Home
Sub Type Freehold
Listing Status Active
Purchase Type For Sale
Square Footage 1,976 sqft
Price per Sqft $270
Subdivision Sparwood
MLS® Listing ID 10365133
Style Split level entry
Bedrooms 4
Year Built 1971
Lot Size 7,405 Sqft
Acres 0.17
Property Sub-Type Freehold
Source Association of Interior REALTORS®
Property Description
Location
Province BC
Zoning Residential
Rooms
Kitchen 1.0
Extra Room 1 Lower level 10'4'' x 8'2'' Laundry room
Extra Room 2 Lower level 9'10'' x 5' 3pc Bathroom
Extra Room 3 Lower level 10'3'' x 8' Bedroom
Extra Room 4 Lower level 13'3'' x 9'4'' Bedroom
Extra Room 5 Lower level 19' x 14' Family room
Extra Room 6 Main level 10'10'' x 4'11'' 4pc Bathroom
Interior
Heating Forced air
Flooring Carpeted, Hardwood, Laminate
Exterior
Parking Features No
Community Features Family Oriented
View Y/N Yes
View Mountain view
Roof Type Unknown
Private Pool No
Building
Lot Description Landscaped
Story 2
Sewer Municipal sewage system
Architectural Style Split level entry
Others
Ownership Freehold
Virtual Tour https://my.matterport.com/show/?m=8ygRqW43BDQ

"Every home has a sweet story."







