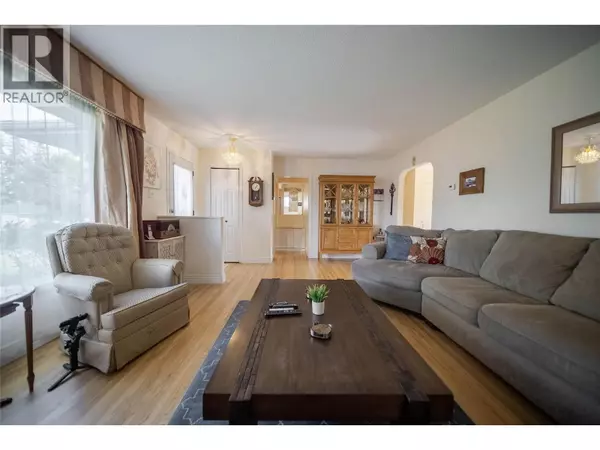
4 Beds
2 Baths
1,960 SqFt
4 Beds
2 Baths
1,960 SqFt
Key Details
Property Type Single Family Home
Sub Type Freehold
Listing Status Active
Purchase Type For Sale
Square Footage 1,960 sqft
Price per Sqft $280
Subdivision Cranbrook South
MLS® Listing ID 10365020
Style Bungalow
Bedrooms 4
Year Built 1961
Lot Size 6,534 Sqft
Acres 0.15
Property Sub-Type Freehold
Source Association of Interior REALTORS®
Property Description
Location
Province BC
Rooms
Kitchen 1.0
Extra Room 1 Basement 7'10'' x 12'7'' Bedroom
Extra Room 2 Basement 11'4'' x 12'7'' Bedroom
Extra Room 3 Basement 9'3'' x 12'7'' Laundry room
Extra Room 4 Basement Measurements not available Full bathroom
Extra Room 5 Basement 29'4'' x 11'9'' Family room
Extra Room 6 Main level 9'10'' x 11'11'' Bedroom
Interior
Heating Forced air
Cooling Central air conditioning
Exterior
Parking Features No
View Y/N No
Private Pool No
Building
Story 1
Sewer Municipal sewage system
Architectural Style Bungalow
Others
Ownership Freehold
Virtual Tour https://youtu.be/SBo2MuyzLOw

"Every home has a sweet story."







