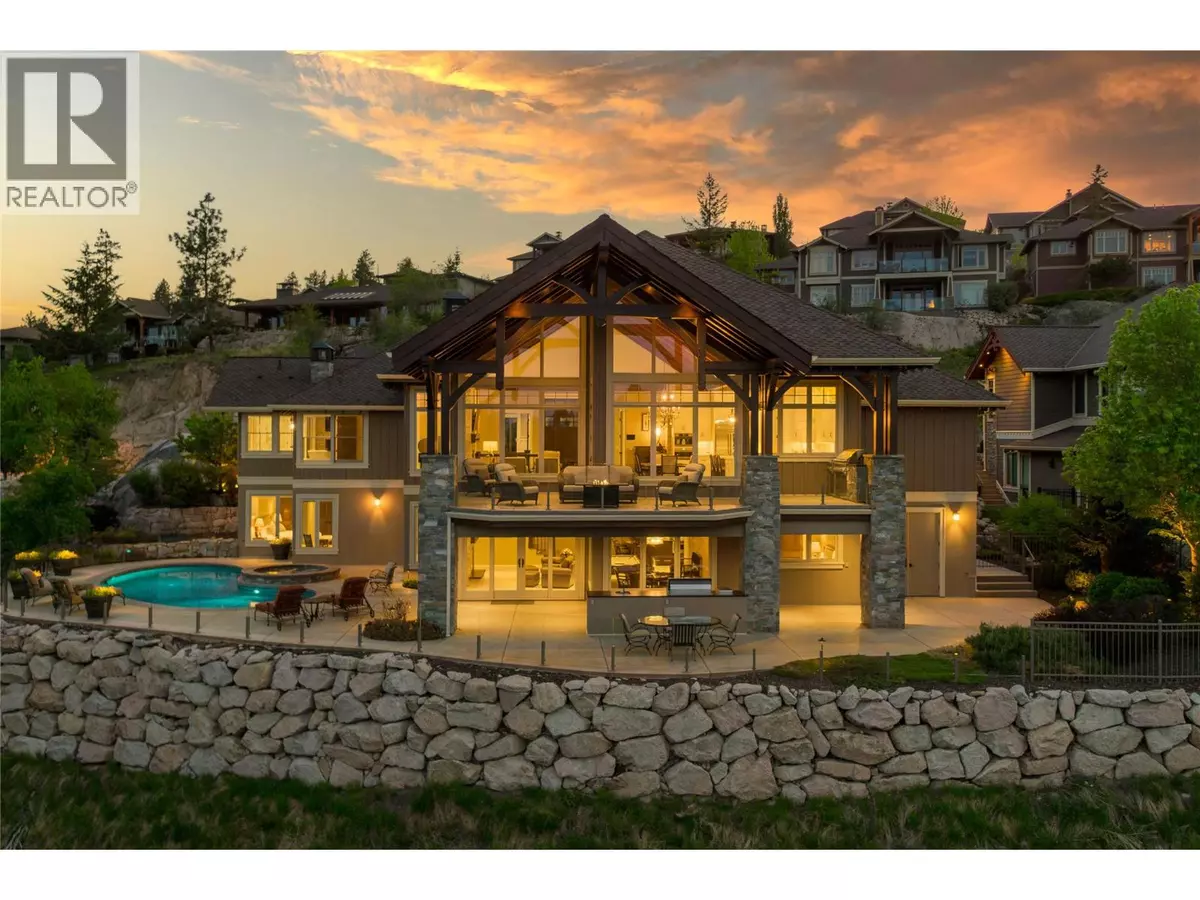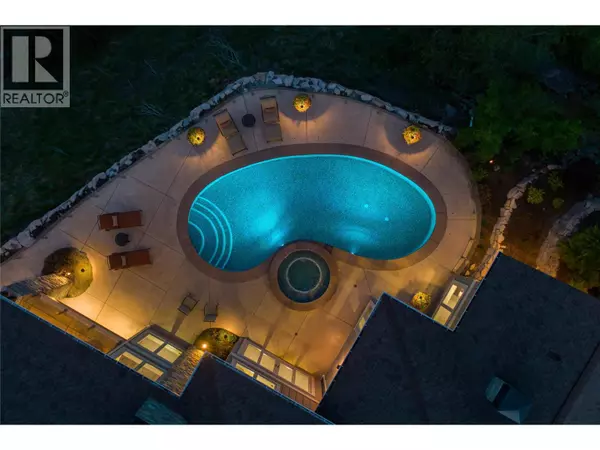
3 Beds
4 Baths
4,971 SqFt
3 Beds
4 Baths
4,971 SqFt
Key Details
Property Type Single Family Home
Sub Type Strata
Listing Status Active
Purchase Type For Sale
Square Footage 4,971 sqft
Price per Sqft $803
Subdivision Predator Ridge
MLS® Listing ID 10364750
Style Ranch
Bedrooms 3
Half Baths 1
Condo Fees $359/mo
Year Built 2012
Lot Size 0.570 Acres
Acres 0.57
Property Sub-Type Strata
Source Association of Interior REALTORS®
Property Description
Location
Province BC
Zoning Unknown
Rooms
Kitchen 1.0
Extra Room 1 Lower level Measurements not available 4pc Ensuite bath
Extra Room 2 Lower level 14'2'' x 13'3'' Bedroom
Extra Room 3 Lower level 9'1'' x 8'8'' Other
Extra Room 4 Lower level 21'0'' x 15'0'' Media
Extra Room 5 Lower level 11'10'' x 25'2'' Storage
Extra Room 6 Lower level Measurements not available 3pc Bathroom
Interior
Heating , Other, See remarks
Cooling Central air conditioning, See Remarks
Flooring Carpeted, Hardwood, Other, Tile
Fireplaces Number 3
Fireplaces Type Insert
Exterior
Parking Features Yes
Garage Spaces 3.0
Garage Description 3
View Y/N Yes
View Mountain view, Valley view, View (panoramic)
Roof Type Unknown
Total Parking Spaces 3
Private Pool Yes
Building
Lot Description Underground sprinkler
Story 2
Sewer Municipal sewage system
Architectural Style Ranch
Others
Ownership Strata
Virtual Tour https://unbranded.youriguide.com/b45fb6fc-8b23-4370-bdb7-cdd7a26b2c21/

"Every home has a sweet story."







