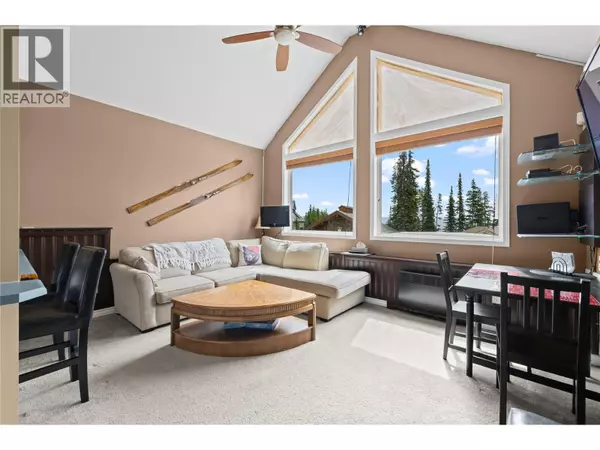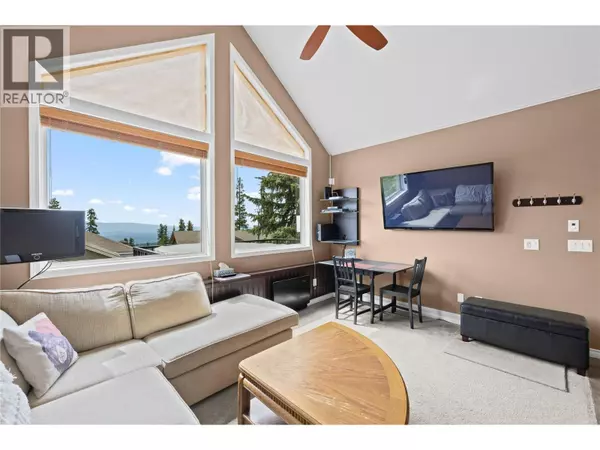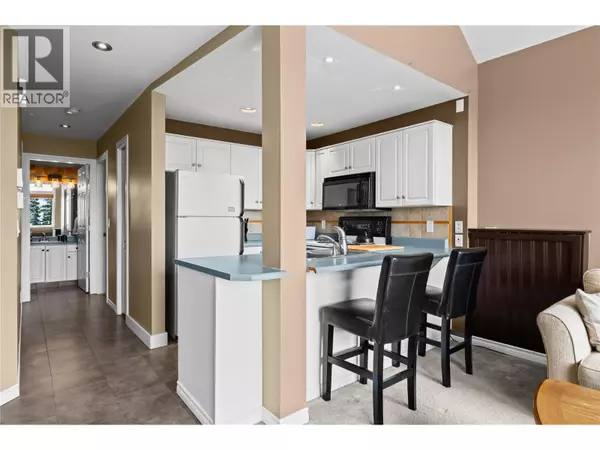
2 Beds
1 Bath
668 SqFt
2 Beds
1 Bath
668 SqFt
Key Details
Property Type Single Family Home
Sub Type Leasehold
Listing Status Active
Purchase Type For Sale
Square Footage 668 sqft
Price per Sqft $582
Subdivision Big White
MLS® Listing ID 10364570
Style Cabin,Split level entry
Bedrooms 2
Condo Fees $297/mo
Year Built 1995
Property Sub-Type Leasehold
Source Association of Interior REALTORS®
Property Description
Location
Province BC
Zoning Unknown
Rooms
Kitchen 1.0
Extra Room 1 Main level 14'11'' x 12'1'' Living room
Extra Room 2 Main level 10'3'' x 11'10'' Primary Bedroom
Extra Room 3 Main level 7'7'' x 9'9'' Bedroom
Extra Room 4 Main level 8'4'' x 5'0'' Full bathroom
Extra Room 5 Main level 7'9'' x 7'8'' Kitchen
Interior
Heating Baseboard heaters,
Exterior
Parking Features No
Community Features Pets Allowed
View Y/N No
Total Parking Spaces 2
Private Pool No
Building
Story 1
Sewer Municipal sewage system
Architectural Style Cabin, Split level entry
Others
Ownership Leasehold
Virtual Tour https://unbranded.youriguide.com/d_5965_snow_pines_crescent_beaverdell_bc/

"Every home has a sweet story."







