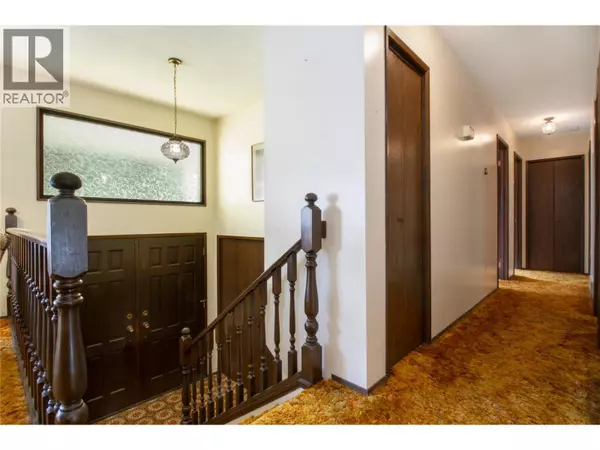
3 Beds
2 Baths
1,534 SqFt
3 Beds
2 Baths
1,534 SqFt
Key Details
Property Type Single Family Home
Sub Type Freehold
Listing Status Active
Purchase Type For Sale
Square Footage 1,534 sqft
Price per Sqft $618
Subdivision Revelstoke
MLS® Listing ID 10364210
Bedrooms 3
Half Baths 1
Year Built 1978
Lot Size 10,018 Sqft
Acres 0.23
Property Sub-Type Freehold
Source Association of Interior REALTORS®
Property Description
Location
Province BC
Zoning Residential
Rooms
Kitchen 1.0
Extra Room 1 Basement 12'10'' x 11'0'' Family room
Extra Room 2 Main level 9'11'' x 8'10'' Bedroom
Extra Room 3 Main level 10'0'' x 10'2'' Bedroom
Extra Room 4 Main level 13'6'' x 7'10'' 4pc Bathroom
Extra Room 5 Main level 4'10'' x 4'11'' 2pc Ensuite bath
Extra Room 6 Main level 13'6'' x 11'2'' Primary Bedroom
Interior
Heating , Forced air
Fireplaces Type Insert
Exterior
Parking Features Yes
View Y/N No
Roof Type Unknown
Total Parking Spaces 6
Private Pool No
Building
Story 2
Sewer Septic tank
Others
Ownership Freehold

"Every home has a sweet story."







