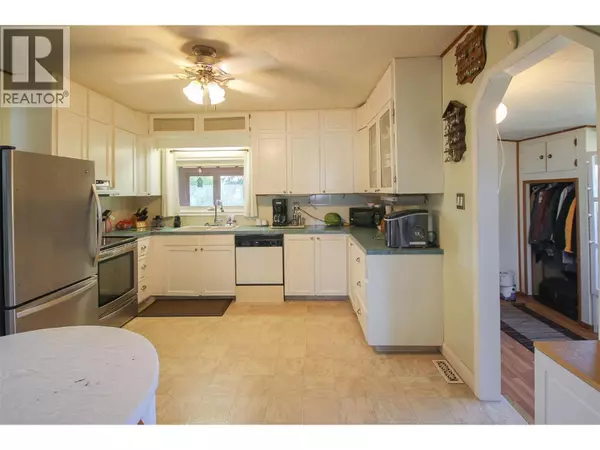
3 Beds
2 Baths
1,632 SqFt
3 Beds
2 Baths
1,632 SqFt
Key Details
Property Type Single Family Home
Sub Type Freehold
Listing Status Active
Purchase Type For Sale
Square Footage 1,632 sqft
Price per Sqft $156
Subdivision Dawson Creek
MLS® Listing ID 10363870
Style Bungalow
Bedrooms 3
Year Built 1975
Lot Size 8,712 Sqft
Acres 0.2
Property Sub-Type Freehold
Source Association of Interior REALTORS®
Property Description
Location
Province BC
Zoning Residential
Rooms
Kitchen 2.0
Extra Room 1 Basement 7'11'' x 9'6'' Laundry room
Extra Room 2 Basement 10'3'' x 23'0'' Recreation room
Extra Room 3 Basement 10'6'' x 6'11'' Kitchen
Extra Room 4 Basement 11'0'' x 11'4'' Bedroom
Extra Room 5 Basement Measurements not available 4pc Bathroom
Extra Room 6 Main level 12'0'' x 12'0'' Living room
Interior
Heating Forced air, See remarks
Exterior
Parking Features Yes
Garage Spaces 2.0
Garage Description 2
View Y/N No
Roof Type Unknown
Total Parking Spaces 2
Private Pool No
Building
Story 1
Sewer Municipal sewage system
Architectural Style Bungalow
Others
Ownership Freehold

"Every home has a sweet story."







