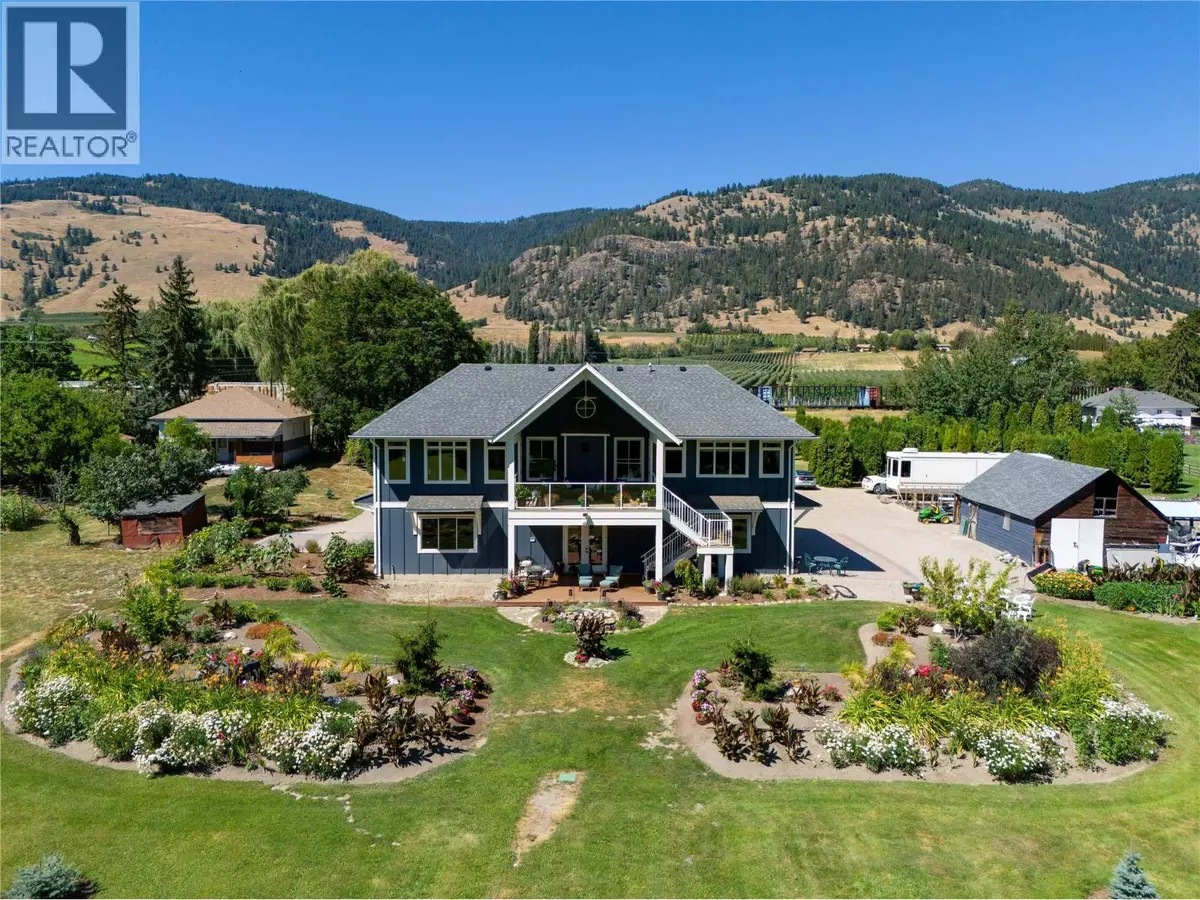
3 Beds
3 Baths
3,194 SqFt
3 Beds
3 Baths
3,194 SqFt
Key Details
Property Type Single Family Home
Sub Type Freehold
Listing Status Active
Purchase Type For Sale
Square Footage 3,194 sqft
Price per Sqft $610
Subdivision Mun Of Coldstream
MLS® Listing ID 10363432
Style Contemporary
Bedrooms 3
Half Baths 1
Year Built 2019
Lot Size 7.830 Acres
Acres 7.83
Property Sub-Type Freehold
Source Association of Interior REALTORS®
Property Description
Location
Province BC
Zoning Unknown
Rooms
Kitchen 1.0
Extra Room 1 Lower level 39' x 19'4'' Workshop
Extra Room 2 Lower level 16'4'' x 7'2'' Foyer
Extra Room 3 Lower level Measurements not available Partial bathroom
Extra Room 4 Lower level 20' x 12'8'' Other
Extra Room 5 Lower level 39' x 25'10'' Other
Extra Room 6 Main level 12'7'' x 5' Pantry
Interior
Heating In Floor Heating, Forced air, See remarks
Cooling Central air conditioning
Flooring Heavy loading, Other, Wood, Tile, Vinyl
Fireplaces Number 1
Fireplaces Type Unknown
Exterior
Parking Features Yes
Garage Spaces 9.0
Garage Description 9
Community Features Family Oriented, Rural Setting
View Y/N Yes
View River view, Mountain view, Valley view
Roof Type Unknown
Total Parking Spaces 15
Private Pool Yes
Building
Lot Description Landscaped, Underground sprinkler
Story 2
Architectural Style Contemporary
Others
Ownership Freehold

"Every home has a sweet story."







