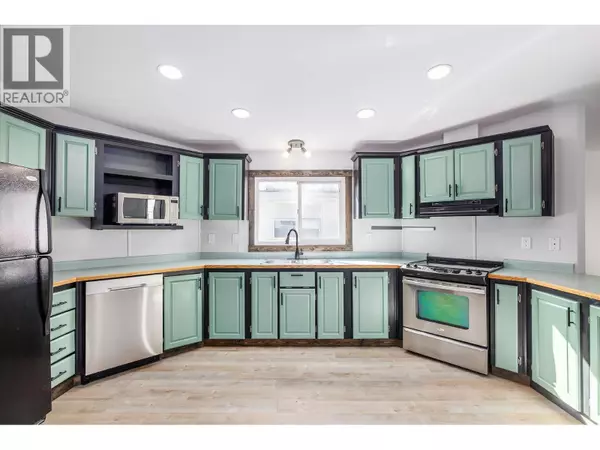
4 Beds
2 Baths
1,923 SqFt
4 Beds
2 Baths
1,923 SqFt
Key Details
Property Type Single Family Home
Sub Type Leasehold/Leased Land
Listing Status Active
Purchase Type For Sale
Square Footage 1,923 sqft
Price per Sqft $181
Subdivision Lake Country East / Oyama
MLS® Listing ID 10363207
Bedrooms 4
Condo Fees $625/mo
Year Built 1992
Property Sub-Type Leasehold/Leased Land
Source Association of Interior REALTORS®
Property Description
Location
Province BC
Zoning Unknown
Rooms
Kitchen 1.0
Extra Room 1 Main level 8'11'' x 14'3'' Office
Extra Room 2 Main level 12'9'' x 13'4'' Living room
Extra Room 3 Main level 9'11'' x 13'4'' Bedroom
Extra Room 4 Main level 11'9'' x 11' Bedroom
Extra Room 5 Main level 10'11'' x 9'10'' 3pc Bathroom
Extra Room 6 Main level 8'3'' x 9'11'' Bedroom
Interior
Heating Forced air
Exterior
Parking Features No
View Y/N No
Roof Type Unknown
Private Pool No
Building
Story 1
Sewer Septic tank
Others
Ownership Leasehold/Leased Land
Virtual Tour https://unbranded.youriguide.com/234_720_commonwealth_rd_kelowna_bc/

"Every home has a sweet story."







