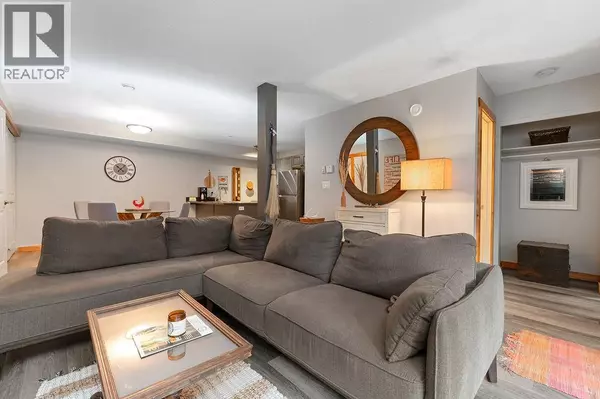
1 Bed
1 Bath
650 SqFt
1 Bed
1 Bath
650 SqFt
Key Details
Property Type Condo
Sub Type Condo
Listing Status Active
Purchase Type For Sale
Square Footage 650 sqft
Price per Sqft $444
Subdivision Panorama
MLS® Listing ID 10363198
Bedrooms 1
Condo Fees $874/mo
Year Built 2009
Property Sub-Type Condo
Source Association of Interior REALTORS®
Property Description
Location
Province BC
Rooms
Kitchen 1.0
Extra Room 1 Main level 11' x 9' Primary Bedroom
Extra Room 2 Main level Measurements not available Full bathroom
Extra Room 3 Main level 11' x 8' Dining room
Extra Room 4 Main level 15' x 12' Living room
Extra Room 5 Main level 8' x 7' Kitchen
Interior
Heating Baseboard heaters
Flooring Mixed Flooring
Fireplaces Number 1
Fireplaces Type Conventional
Exterior
Parking Features Yes
Garage Spaces 2.0
Garage Description 2
Community Features Recreational Facilities, Rentals Allowed
View Y/N Yes
View Mountain view
Roof Type Unknown
Total Parking Spaces 2
Private Pool Yes
Building
Story 1
Sewer Municipal sewage system
Others
Ownership Strata

"Every home has a sweet story."







