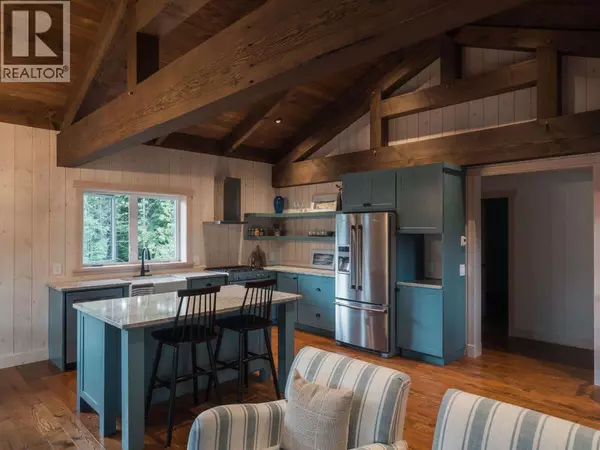
2 Beds
2 Baths
2,745 SqFt
2 Beds
2 Baths
2,745 SqFt
Key Details
Property Type Single Family Home
Sub Type Strata
Listing Status Active
Purchase Type For Sale
Square Footage 2,745 sqft
Price per Sqft $345
Subdivision Kaslo North To Gerrard
MLS® Listing ID 10362250
Style Other
Bedrooms 2
Condo Fees $183/mo
Year Built 2024
Lot Size 4,791 Sqft
Acres 0.11
Property Sub-Type Strata
Source Association of Interior REALTORS®
Property Description
Location
Province BC
Zoning Unknown
Rooms
Kitchen 1.0
Extra Room 1 Basement 10'7'' x 6'6'' 3pc Bathroom
Extra Room 2 Basement 16'0'' x 12'4'' Bedroom
Extra Room 3 Basement 22'11'' x 11'0'' Recreation room
Extra Room 4 Basement 10'9'' x 10'6'' Utility room
Extra Room 5 Main level 11'0'' x 11'3'' 4pc Bathroom
Extra Room 6 Main level 14'2'' x 16'0'' Primary Bedroom
Exterior
Parking Features Yes
Garage Spaces 1.0
Garage Description 1
Community Features Pet Restrictions, Pets Allowed With Restrictions
View Y/N No
Total Parking Spaces 3
Private Pool No
Building
Story 1
Architectural Style Other
Others
Ownership Strata

"Every home has a sweet story."







