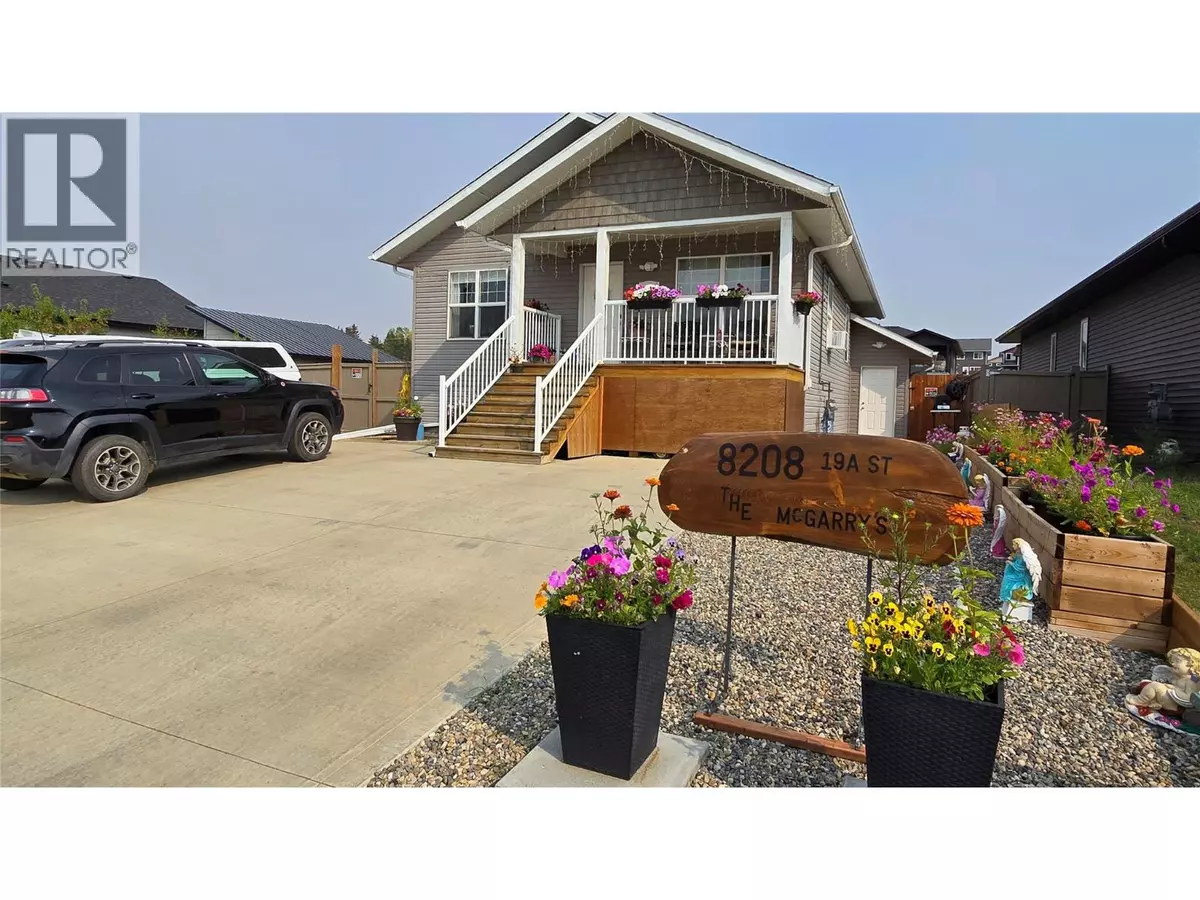
4 Beds
3 Baths
2,205 SqFt
4 Beds
3 Baths
2,205 SqFt
Key Details
Property Type Single Family Home
Sub Type Freehold
Listing Status Active
Purchase Type For Sale
Square Footage 2,205 sqft
Price per Sqft $230
Subdivision Dawson Creek
MLS® Listing ID 10362226
Bedrooms 4
Year Built 2017
Lot Size 8,276 Sqft
Acres 0.19
Property Sub-Type Freehold
Source Association of Interior REALTORS®
Property Description
Location
Province BC
Zoning Residential
Rooms
Kitchen 2.0
Extra Room 1 Basement 4'7'' x 4'9'' Laundry room
Extra Room 2 Basement Measurements not available 4pc Bathroom
Extra Room 3 Basement 19'4'' x 9'9'' Family room
Extra Room 4 Basement Measurements not available 4pc Bathroom
Extra Room 5 Basement 12'8'' x 17'2'' Living room
Extra Room 6 Basement 13'9'' x 6'4'' Kitchen
Interior
Heating Forced air, See remarks
Flooring Vinyl
Exterior
Parking Features No
Fence Fence
View Y/N No
Roof Type Unknown
Private Pool No
Building
Story 2
Sewer Municipal sewage system
Others
Ownership Freehold

"Every home has a sweet story."







