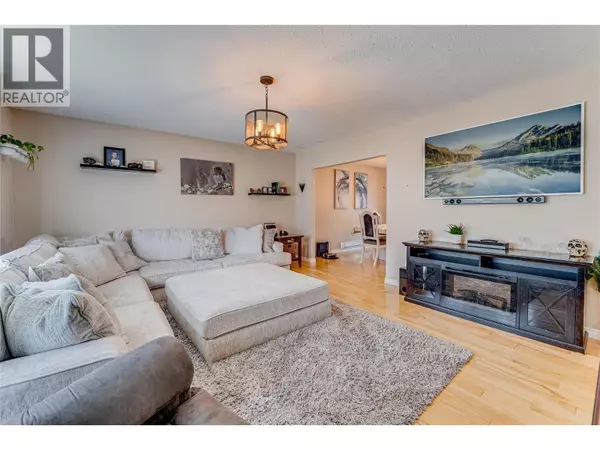
3 Beds
3 Baths
1,600 SqFt
3 Beds
3 Baths
1,600 SqFt
Key Details
Property Type Single Family Home
Sub Type Freehold
Listing Status Active
Purchase Type For Sale
Square Footage 1,600 sqft
Price per Sqft $374
Subdivision Enderby / Grindrod
MLS® Listing ID 10362031
Bedrooms 3
Half Baths 1
Year Built 1981
Lot Size 6,534 Sqft
Acres 0.15
Property Sub-Type Freehold
Source Association of Interior REALTORS®
Property Description
Location
Province BC
Zoning Unknown
Rooms
Kitchen 1.0
Extra Room 1 Basement 16'10'' x 11'3'' Workshop
Extra Room 2 Basement Measurements not available 3pc Bathroom
Extra Room 3 Basement 12'9'' x 8'10'' Bedroom
Extra Room 4 Basement 13'9'' x 13'2'' Mud room
Extra Room 5 Basement 15'9'' x 11'9'' Family room
Extra Room 6 Main level Measurements not available 2pc Ensuite bath
Interior
Heating Baseboard heaters, , Stove
Cooling Window air conditioner
Flooring Hardwood, Vinyl
Fireplaces Number 1
Fireplaces Type Free Standing Metal, Stove
Exterior
Parking Features Yes
Garage Spaces 1.0
Garage Description 1
Community Features Family Oriented
View Y/N No
Roof Type Unknown
Total Parking Spaces 1
Private Pool No
Building
Lot Description Landscaped, Level
Story 2
Sewer Municipal sewage system
Others
Ownership Freehold

"Every home has a sweet story."







