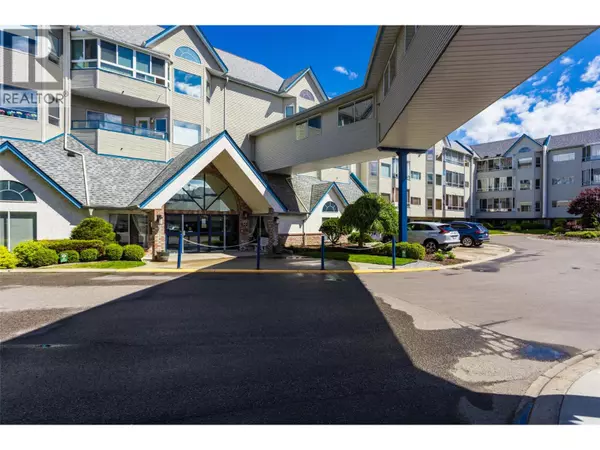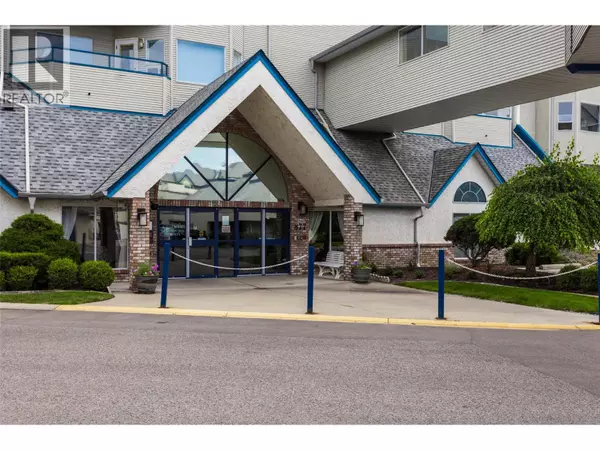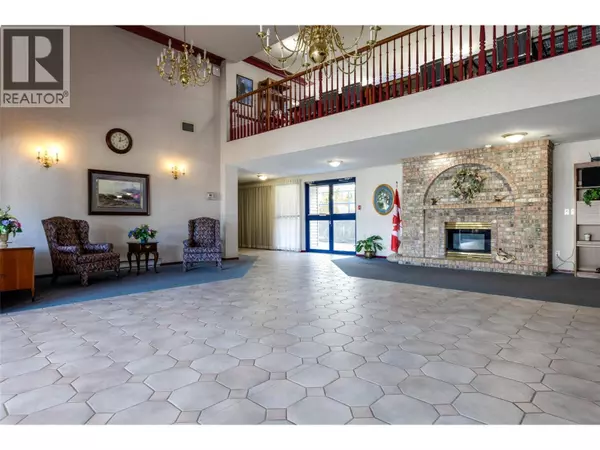
2 Beds
2 Baths
1,223 SqFt
2 Beds
2 Baths
1,223 SqFt
Open House
Sat Oct 04, 1:00pm - 3:00pm
Key Details
Property Type Single Family Home
Sub Type Strata
Listing Status Active
Purchase Type For Sale
Square Footage 1,223 sqft
Price per Sqft $320
Subdivision Lower Mission
MLS® Listing ID 10361103
Style Other
Bedrooms 2
Condo Fees $548/mo
Year Built 1993
Property Sub-Type Strata
Source Association of Interior REALTORS®
Property Description
Location
Province BC
Zoning Unknown
Rooms
Kitchen 1.0
Extra Room 1 Main level 5'7'' x 7'10'' Utility room
Extra Room 2 Main level 13'1'' x 8'5'' Den
Extra Room 3 Main level 7'11'' x 8'1'' Full bathroom
Extra Room 4 Main level 7'10'' x 6'10'' 3pc Ensuite bath
Extra Room 5 Main level 9'9'' x 13'1'' Bedroom
Extra Room 6 Main level 10'10'' x 19'8'' Primary Bedroom
Interior
Heating Baseboard heaters,
Cooling Wall unit
Flooring Carpeted, Linoleum
Exterior
Parking Features Yes
Garage Spaces 1.0
Garage Description 1
Community Features Adult Oriented, Seniors Oriented
View Y/N No
Roof Type Unknown
Total Parking Spaces 1
Private Pool No
Building
Story 1
Sewer Municipal sewage system
Architectural Style Other
Others
Ownership Strata
Virtual Tour https://youriguide.com/125_877_k_l_o_rd_kelowna_bc/

"Every home has a sweet story."







