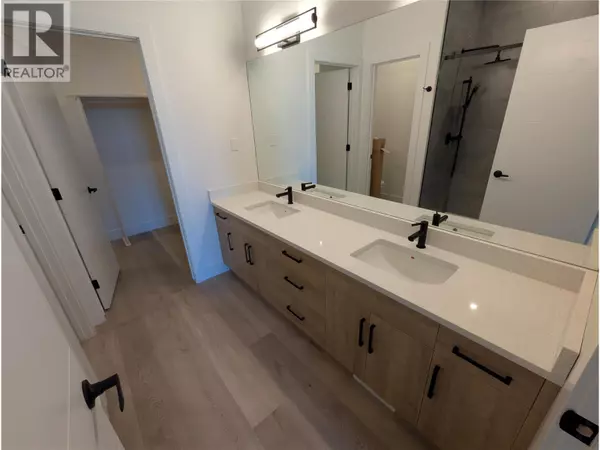
2 Beds
2 Baths
1,360 SqFt
2 Beds
2 Baths
1,360 SqFt
Key Details
Property Type Single Family Home
Sub Type Freehold
Listing Status Active
Purchase Type For Sale
Square Footage 1,360 sqft
Price per Sqft $547
Subdivision Marysville
MLS® Listing ID 10361120
Style Bungalow
Bedrooms 2
Year Built 2024
Lot Size 4,356 Sqft
Acres 0.1
Property Sub-Type Freehold
Source Association of Interior REALTORS®
Property Description
Location
Province BC
Zoning Residential
Rooms
Kitchen 1.0
Extra Room 1 Basement 26'5'' x 35'4'' Recreation room
Extra Room 2 Main level 5'5'' x 12'0'' Laundry room
Extra Room 3 Main level 5'3'' x 9'0'' 4pc Bathroom
Extra Room 4 Main level 9'8'' x 10'9'' Bedroom
Extra Room 5 Main level 8'1'' x 8'9'' 5pc Ensuite bath
Extra Room 6 Main level 10'9'' x 15'0'' Primary Bedroom
Interior
Heating Forced air, See remarks
Flooring Laminate
Fireplaces Number 1
Fireplaces Type Unknown
Exterior
Parking Features Yes
Garage Spaces 2.0
Garage Description 2
Fence Fence
View Y/N No
Roof Type Unknown
Total Parking Spaces 4
Private Pool No
Building
Story 1
Sewer Municipal sewage system
Architectural Style Bungalow
Others
Ownership Freehold
Virtual Tour https://unbranded.youriguide.com/739_st_mary_river_dr_kimberley_bc/

"Every home has a sweet story."







