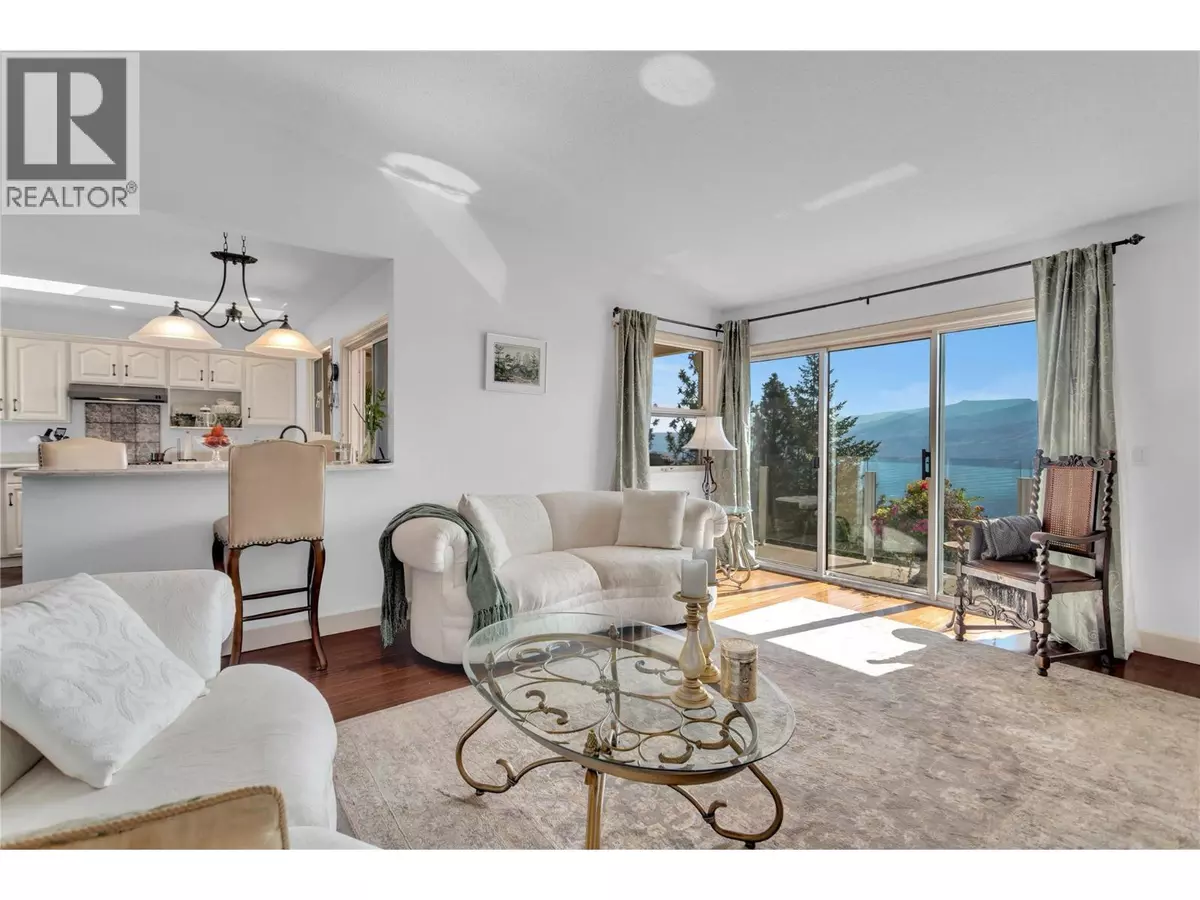2 Beds
2 Baths
1,200 SqFt
2 Beds
2 Baths
1,200 SqFt
Key Details
Property Type Single Family Home
Sub Type Strata
Listing Status Active
Purchase Type For Sale
Square Footage 1,200 sqft
Price per Sqft $465
Subdivision Peachland
MLS® Listing ID 10361095
Style Other
Bedrooms 2
Condo Fees $476/mo
Year Built 1991
Property Sub-Type Strata
Source Association of Interior REALTORS®
Property Description
Location
Province BC
Zoning Unknown
Rooms
Kitchen 1.0
Extra Room 1 Second level 6'1'' x 5'1'' Laundry room
Extra Room 2 Second level 8'2'' x 5' Full bathroom
Extra Room 3 Second level 11'11'' x 9'8'' Bedroom
Extra Room 4 Second level 11' x 5'10'' Full bathroom
Extra Room 5 Second level 15'5'' x 14'1'' Primary Bedroom
Extra Room 6 Second level 16'5'' x 14'10'' Dining room
Interior
Heating , See remarks
Cooling Wall unit
Fireplaces Type Unknown
Exterior
Parking Features Yes
View Y/N No
Private Pool No
Building
Story 1
Sewer Municipal sewage system
Architectural Style Other
Others
Ownership Strata
"Every home has a sweet story."







