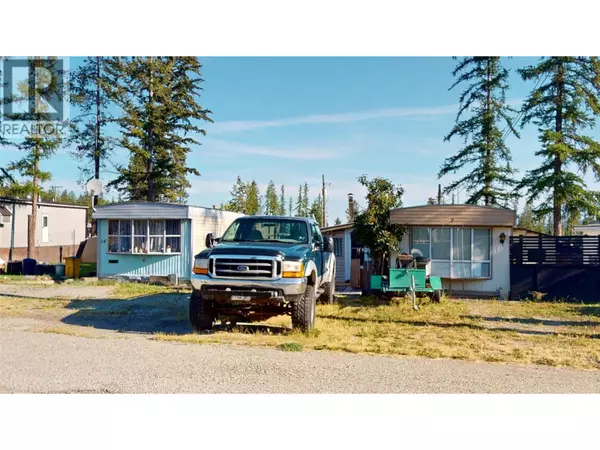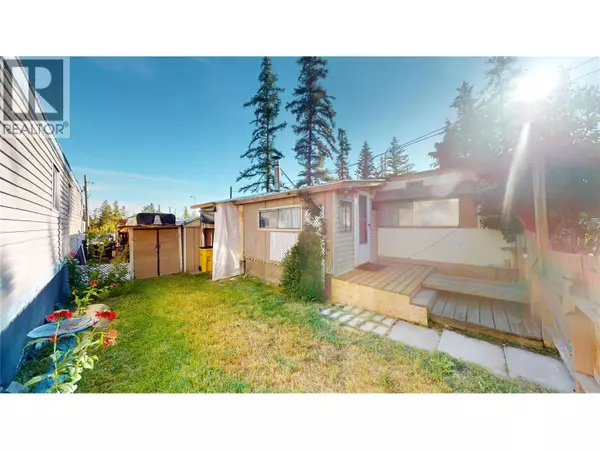
2 Beds
1 Bath
696 SqFt
2 Beds
1 Bath
696 SqFt
Key Details
Property Type Single Family Home
Listing Status Active
Purchase Type For Sale
Square Footage 696 sqft
Price per Sqft $170
Subdivision Cranbrook South
MLS® Listing ID 10359968
Bedrooms 2
Condo Fees $400/mo
Year Built 1976
Source Association of Interior REALTORS®
Property Description
Location
Province BC
Rooms
Kitchen 1.0
Extra Room 1 Main level 11'6'' x 7'11'' Other
Extra Room 2 Main level 7'4'' x 8'6'' Bedroom
Extra Room 3 Main level 7'5'' x 8'6'' Full bathroom
Extra Room 4 Main level 10'2'' x 11'7'' Primary Bedroom
Extra Room 5 Main level 15'3'' x 11'6'' Living room
Extra Room 6 Main level 15'0'' x 11'6'' Kitchen
Interior
Heating Forced air, See remarks
Exterior
Parking Features No
View Y/N No
Roof Type Unknown
Private Pool No
Building
Story 1
Sewer Septic tank
Others
Virtual Tour https://my.matterport.com/show/?m=UCAkyTxHSZD

"Every home has a sweet story."







