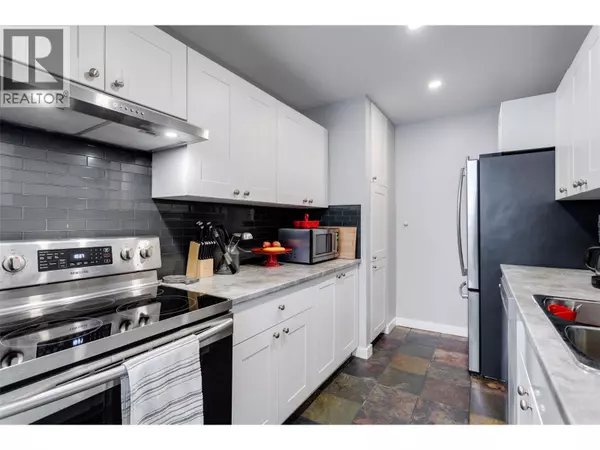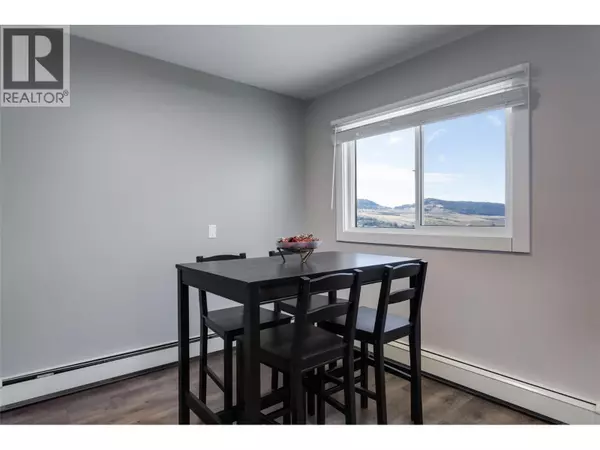3 Beds
2 Baths
1,280 SqFt
3 Beds
2 Baths
1,280 SqFt
Key Details
Property Type Single Family Home
Sub Type Strata
Listing Status Active
Purchase Type For Sale
Square Footage 1,280 sqft
Price per Sqft $303
Subdivision Alexis Park
MLS® Listing ID 10358895
Style Other
Bedrooms 3
Condo Fees $750/mo
Year Built 1980
Property Sub-Type Strata
Source Association of Interior REALTORS®
Property Description
Location
Province BC
Zoning Unknown
Rooms
Kitchen 1.0
Extra Room 1 Main level Measurements not available 4pc Bathroom
Extra Room 2 Main level 10'10'' x 9'7'' Bedroom
Extra Room 3 Main level 9'6'' x 13'2'' Bedroom
Extra Room 4 Main level 5'11'' x 5'2'' Other
Extra Room 5 Main level Measurements not available 4pc Ensuite bath
Extra Room 6 Main level 11'2'' x 14'3'' Primary Bedroom
Interior
Heating , Hot Water
Cooling Wall unit
Flooring Laminate, Slate
Fireplaces Type Conventional
Exterior
Parking Features Yes
Community Features Rentals Allowed
View Y/N Yes
View Mountain view, View (panoramic)
Roof Type Unknown,Unknown
Total Parking Spaces 2
Private Pool No
Building
Story 1
Sewer Municipal sewage system
Architectural Style Other
Others
Ownership Strata
"Every home has a sweet story."







