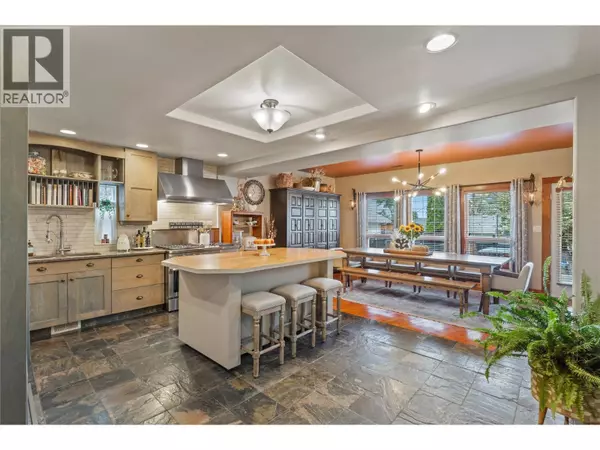6 Beds
4 Baths
3,891 SqFt
6 Beds
4 Baths
3,891 SqFt
Key Details
Property Type Single Family Home
Sub Type Freehold
Listing Status Active
Purchase Type For Sale
Square Footage 3,891 sqft
Price per Sqft $323
Subdivision South Kamloops
MLS® Listing ID 10358572
Bedrooms 6
Year Built 1946
Lot Size 5,662 Sqft
Acres 0.13
Property Sub-Type Freehold
Source Association of Interior REALTORS®
Property Description
Location
Province BC
Zoning Unknown
Rooms
Kitchen 1.0
Extra Room 1 Second level 12'1'' x 14'0'' Storage
Extra Room 2 Second level 20'8'' x 14'1'' Utility room
Extra Room 3 Second level 12'3'' x 26'5'' Games room
Extra Room 4 Second level 33'5'' x 12'3'' Recreation room
Extra Room 5 Third level Measurements not available 4pc Ensuite bath
Extra Room 6 Third level Measurements not available 4pc Ensuite bath
Interior
Heating Forced air
Cooling Central air conditioning
Fireplaces Type Unknown
Exterior
Parking Features No
View Y/N No
Private Pool No
Building
Story 3
Sewer Municipal sewage system
Others
Ownership Freehold
"Every home has a sweet story."







