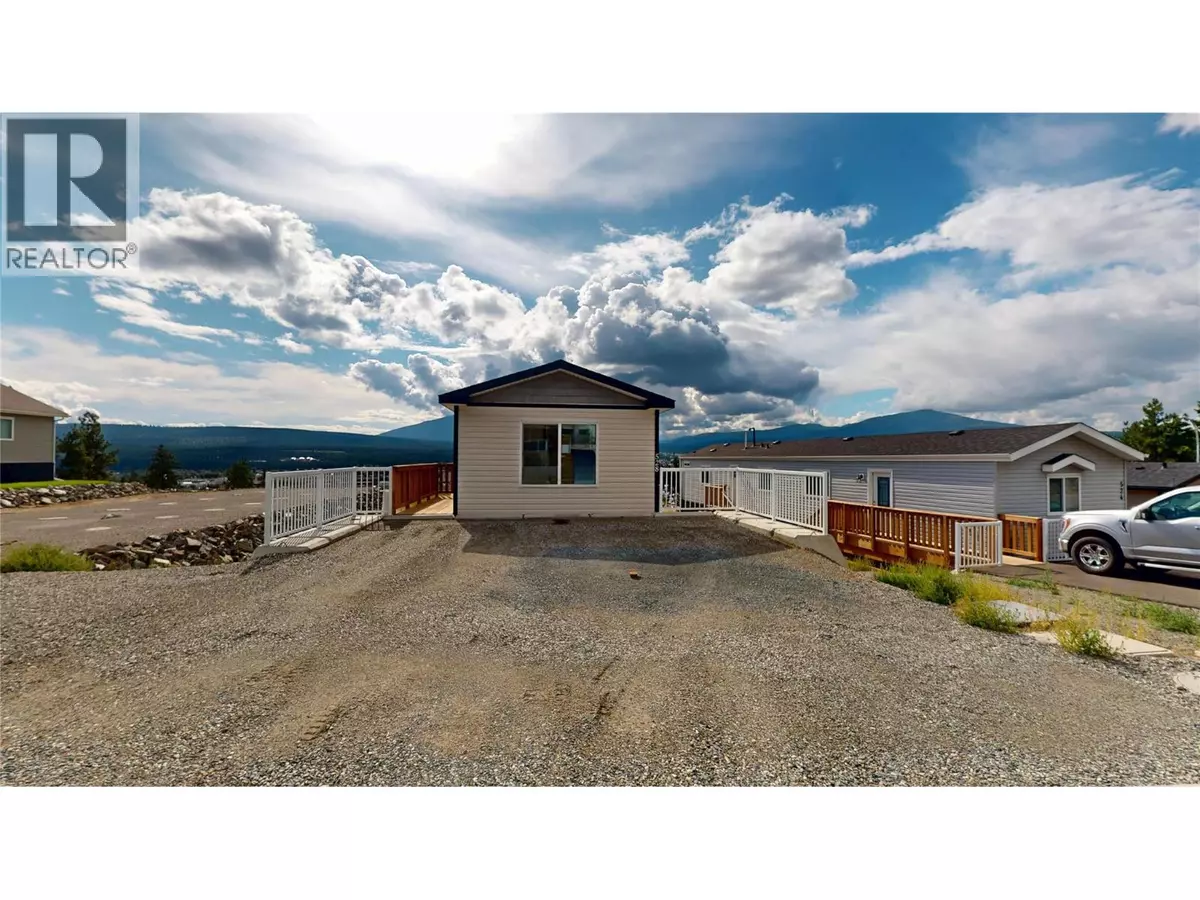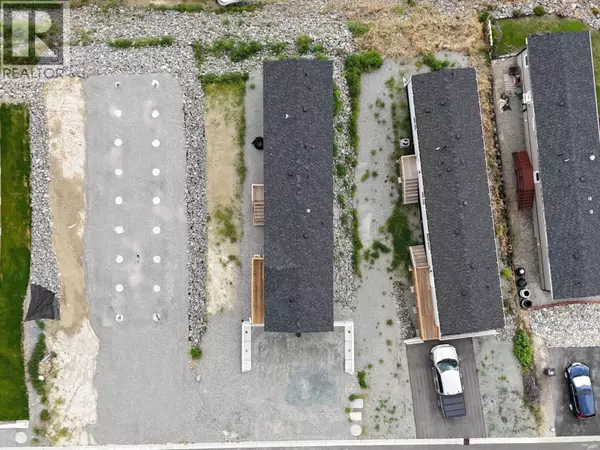2 Beds
2 Baths
1,034 SqFt
2 Beds
2 Baths
1,034 SqFt
Key Details
Property Type Single Family Home
Sub Type Freehold
Listing Status Active
Purchase Type For Sale
Square Footage 1,034 sqft
Price per Sqft $405
Subdivision Cranbrook North
MLS® Listing ID 10358582
Bedrooms 2
Year Built 2025
Lot Size 4,356 Sqft
Acres 0.1
Property Sub-Type Freehold
Source Association of Interior REALTORS®
Property Description
Location
Province BC
Zoning Unknown
Rooms
Kitchen 1.0
Extra Room 1 Main level 1' x 1' Other
Extra Room 2 Main level 1' x 1' Bedroom
Extra Room 3 Main level Measurements not available Full ensuite bathroom
Extra Room 4 Main level 1' x 1' Primary Bedroom
Extra Room 5 Main level Measurements not available Full bathroom
Extra Room 6 Main level 1' x 1' Living room
Interior
Heating Forced air
Flooring Linoleum
Exterior
Parking Features No
View Y/N Yes
View City view, Mountain view, View (panoramic)
Roof Type Unknown
Total Parking Spaces 2
Private Pool No
Building
Story 1
Sewer Municipal sewage system
Others
Ownership Freehold
"Every home has a sweet story."







