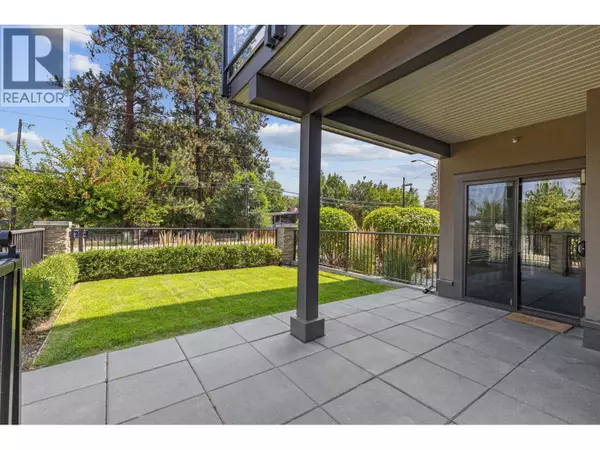2 Beds
2 Baths
954 SqFt
2 Beds
2 Baths
954 SqFt
Key Details
Property Type Single Family Home
Sub Type Strata
Listing Status Active
Purchase Type For Sale
Square Footage 954 sqft
Price per Sqft $613
Subdivision Lower Mission
MLS® Listing ID 10358250
Style Contemporary
Bedrooms 2
Condo Fees $494/mo
Year Built 2017
Property Sub-Type Strata
Source Association of Interior REALTORS®
Property Description
Location
Province BC
Zoning Unknown
Rooms
Kitchen 1.0
Extra Room 1 Main level 7'2'' x 7'7'' Den
Extra Room 2 Main level 11'1'' x 14'7'' Bedroom
Extra Room 3 Main level 10'7'' x 14'6'' Kitchen
Extra Room 4 Main level 5' x 8' 3pc Bathroom
Extra Room 5 Main level 7'2'' x 7'7'' 4pc Ensuite bath
Extra Room 6 Main level 14'6'' x 11'2'' Primary Bedroom
Interior
Heating See remarks
Cooling Heat Pump
Exterior
Parking Features Yes
Garage Spaces 1.0
Garage Description 1
Community Features Pets Allowed
View Y/N No
Total Parking Spaces 1
Private Pool Yes
Building
Story 1
Sewer Municipal sewage system
Architectural Style Contemporary
Others
Ownership Strata
"Every home has a sweet story."







