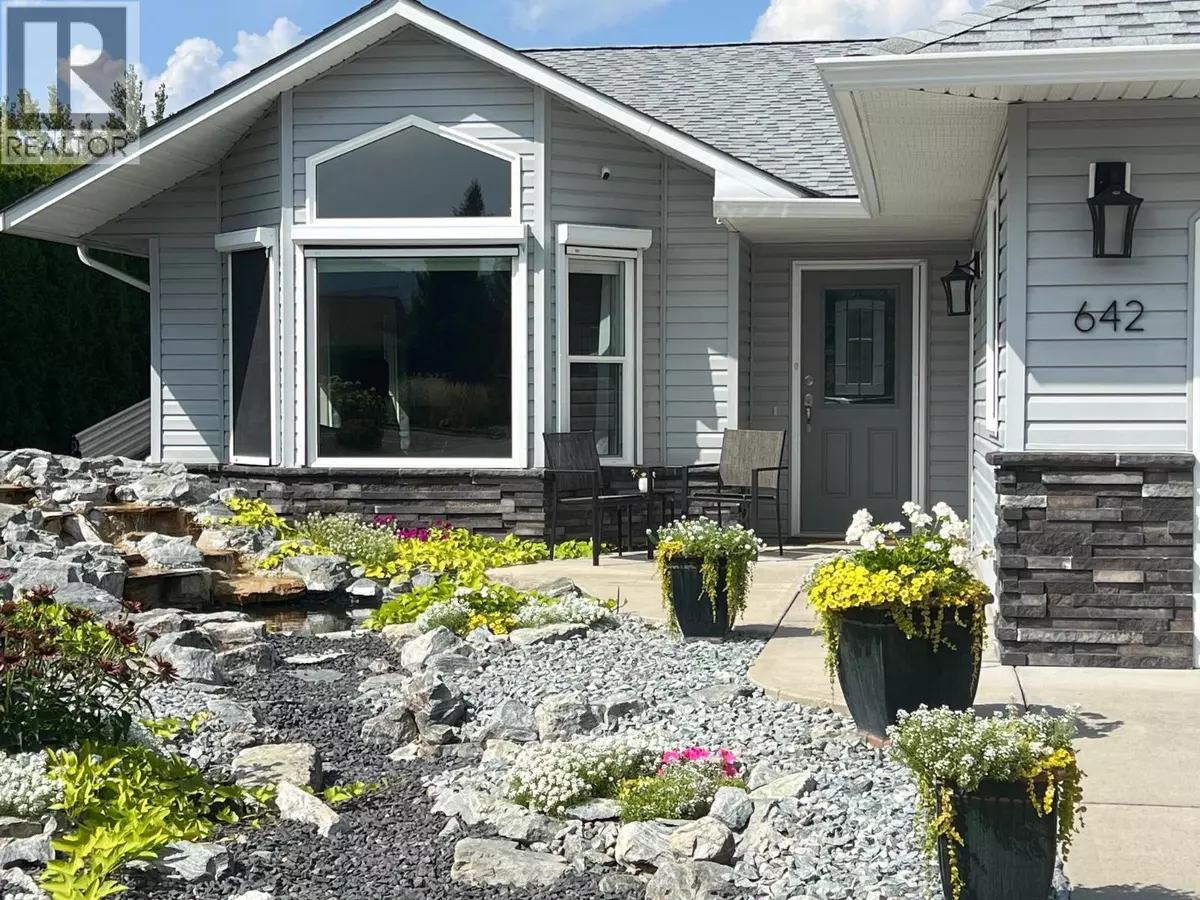2 Beds
2 Baths
1,505 SqFt
2 Beds
2 Baths
1,505 SqFt
Key Details
Property Type Single Family Home
Sub Type Leasehold/Leased Land
Listing Status Active
Purchase Type For Sale
Square Footage 1,505 sqft
Price per Sqft $437
Subdivision Swan Lake West
MLS® Listing ID 10358212
Style Ranch
Bedrooms 2
Year Built 2003
Lot Size 8,276 Sqft
Acres 0.19
Property Sub-Type Leasehold/Leased Land
Source Association of Interior REALTORS®
Property Description
Location
Province BC
Zoning Unknown
Rooms
Kitchen 1.0
Extra Room 1 Main level 9' x 6' Storage
Extra Room 2 Main level Measurements not available 3pc Ensuite bath
Extra Room 3 Main level Measurements not available 3pc Bathroom
Extra Room 4 Main level 11'0'' x 12' Bedroom
Extra Room 5 Main level 15'0'' x 13' Primary Bedroom
Extra Room 6 Main level 16'0'' x 10'0'' Dining room
Interior
Heating See remarks
Cooling Central air conditioning
Flooring Vinyl
Fireplaces Type Unknown
Exterior
Parking Features Yes
Garage Spaces 2.0
Garage Description 2
Community Features Adult Oriented, Pets Allowed With Restrictions, Rentals Allowed, Seniors Oriented
View Y/N Yes
View View (panoramic)
Roof Type Unknown
Total Parking Spaces 2
Private Pool No
Building
Lot Description Landscaped, Level, Underground sprinkler
Story 1
Sewer Septic tank
Architectural Style Ranch
Others
Ownership Leasehold/Leased Land
"Every home has a sweet story."







