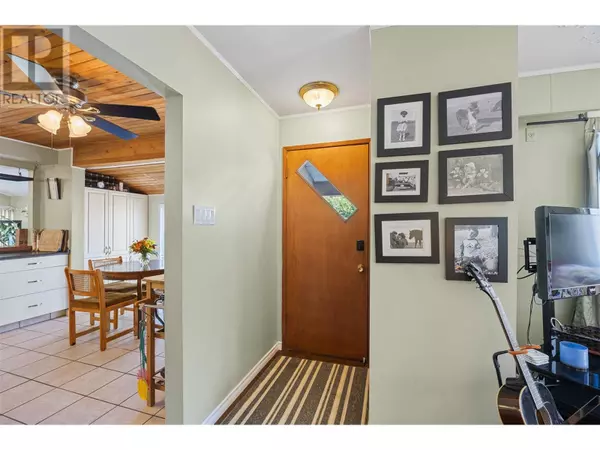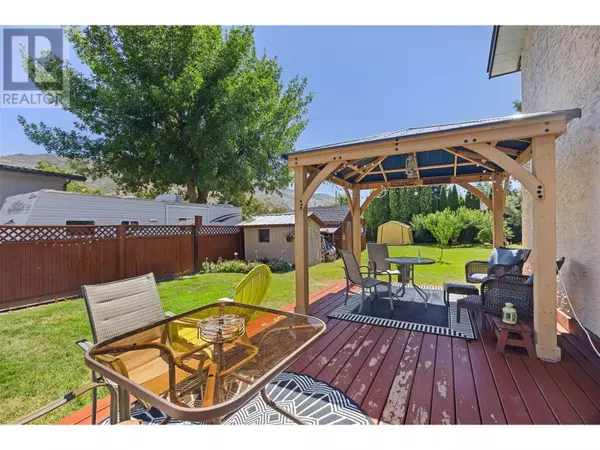3 Beds
2 Baths
1,740 SqFt
3 Beds
2 Baths
1,740 SqFt
Key Details
Property Type Single Family Home
Sub Type Freehold
Listing Status Active
Purchase Type For Sale
Square Footage 1,740 sqft
Price per Sqft $359
Subdivision Westsyde
MLS® Listing ID 10358093
Bedrooms 3
Year Built 1965
Lot Size 10,890 Sqft
Acres 0.25
Property Sub-Type Freehold
Source Association of Interior REALTORS®
Property Description
Location
Province BC
Zoning Unknown
Rooms
Kitchen 1.0
Extra Room 1 Second level 8' x 7' Dining nook
Extra Room 2 Second level Measurements not available 4pc Bathroom
Extra Room 3 Second level 14' x 18' Primary Bedroom
Extra Room 4 Main level 9' x 10' Bedroom
Extra Room 5 Main level 8' x 11' Laundry room
Extra Room 6 Main level 8' x 5' Dining nook
Interior
Heating Forced air
Flooring Mixed Flooring
Fireplaces Type Decorative
Exterior
Parking Features No
Fence Fence
View Y/N No
Roof Type Unknown
Private Pool No
Building
Lot Description Level
Story 2
Sewer Municipal sewage system
Others
Ownership Freehold
"Every home has a sweet story."







