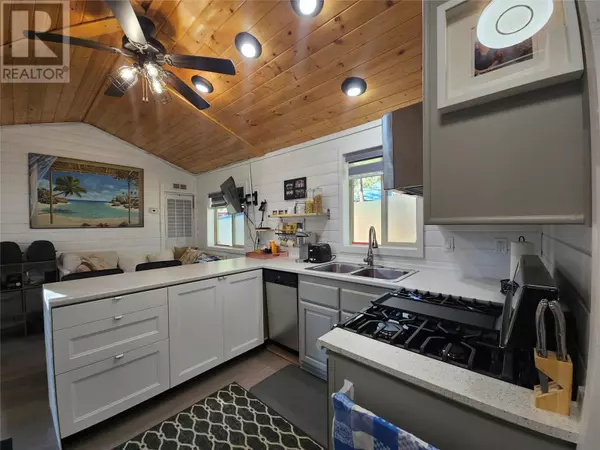2 Beds
1 Bath
440 SqFt
2 Beds
1 Bath
440 SqFt
Key Details
Property Type Multi-Family
Sub Type Shares in Co-operative
Listing Status Active
Purchase Type For Sale
Square Footage 440 sqft
Price per Sqft $677
Subdivision Peachland
MLS® Listing ID 10357963
Bedrooms 2
Condo Fees $181/mo
Year Built 2012
Lot Size 7,405 Sqft
Acres 0.17
Property Sub-Type Shares in Co-operative
Source Association of Interior REALTORS®
Property Description
Location
Province BC
Zoning Unknown
Rooms
Kitchen 1.0
Extra Room 1 Main level 6'2'' x 6'0'' Bedroom
Extra Room 2 Main level 11'0'' x 10'0'' Primary Bedroom
Extra Room 3 Main level 9'4'' x 4'7'' 3pc Bathroom
Extra Room 4 Main level 12'0'' x 11'0'' Kitchen
Extra Room 5 Main level 12'0'' x 8'0'' Living room
Interior
Heating Forced air, See remarks
Cooling Central air conditioning
Flooring Vinyl
Exterior
Parking Features No
Community Features Family Oriented, Rural Setting, Pets Allowed
View Y/N Yes
View Mountain view
Roof Type Unknown
Total Parking Spaces 3
Private Pool Yes
Building
Lot Description Level, Wooded area
Story 1
Sewer Septic tank
Others
Ownership Shares in Co-operative
"Every home has a sweet story."







