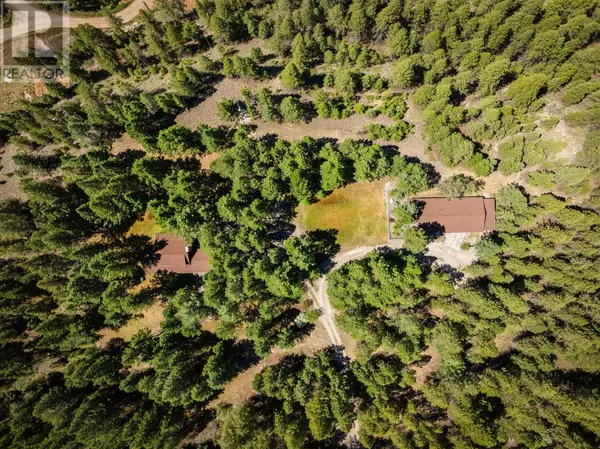3 Beds
4 Baths
3,573 SqFt
3 Beds
4 Baths
3,573 SqFt
Key Details
Property Type Single Family Home
Sub Type Freehold
Listing Status Active
Purchase Type For Sale
Square Footage 3,573 sqft
Price per Sqft $818
Subdivision Invermere Rural
MLS® Listing ID 10357505
Style Ranch
Bedrooms 3
Half Baths 2
Year Built 2008
Lot Size 49.000 Acres
Acres 49.0
Property Sub-Type Freehold
Source Association of Interior REALTORS®
Property Description
Location
Province BC
Zoning Unknown
Rooms
Kitchen 2.0
Extra Room 1 Second level 12'0'' x 19'6'' Family room
Extra Room 2 Second level Measurements not available Partial bathroom
Extra Room 3 Lower level 3'11'' x 8'4'' Utility room
Extra Room 4 Lower level 15'7'' x 19'1'' Recreation room
Extra Room 5 Lower level 7'0'' x 7'10'' Laundry room
Extra Room 6 Lower level 8'5'' x 9'8'' Bedroom
Interior
Heating Baseboard heaters,
Flooring Carpeted, Hardwood, Tile, Vinyl
Fireplaces Type Unknown, Conventional
Exterior
Parking Features Yes
Garage Spaces 2.0
Garage Description 2
Community Features Rural Setting
View Y/N Yes
View River view, Mountain view, Valley view, View (panoramic)
Roof Type Unknown
Total Parking Spaces 2
Private Pool No
Building
Lot Description Wooded area, Underground sprinkler
Story 2
Sewer Septic tank
Architectural Style Ranch
Others
Ownership Freehold
"Every home has a sweet story."







