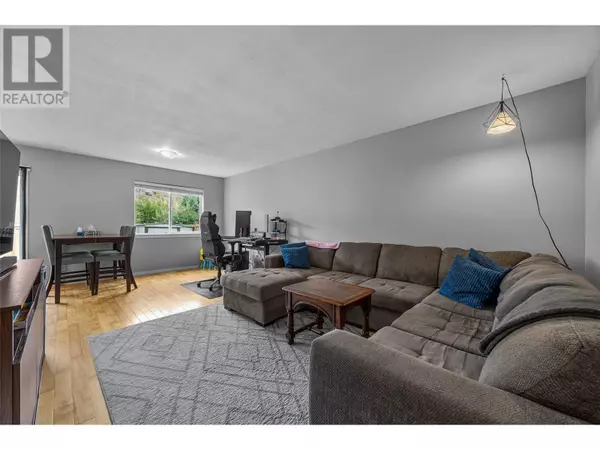3 Beds
3 Baths
1,780 SqFt
3 Beds
3 Baths
1,780 SqFt
Key Details
Property Type Townhouse
Sub Type Townhouse
Listing Status Active
Purchase Type For Sale
Square Footage 1,780 sqft
Price per Sqft $337
Subdivision Dallas
MLS® Listing ID 10356826
Bedrooms 3
Half Baths 1
Condo Fees $129/mo
Year Built 2007
Property Sub-Type Townhouse
Source Association of Interior REALTORS®
Property Description
Location
Province BC
Zoning Residential
Rooms
Kitchen 1.0
Extra Room 1 Second level Measurements not available 4pc Bathroom
Extra Room 2 Second level 9'9'' x 7'9'' Bedroom
Extra Room 3 Second level 10'4'' x 9'7'' Bedroom
Extra Room 4 Second level 12'4'' x 11'7'' Primary Bedroom
Extra Room 5 Basement 10'5'' x 6'2'' Laundry room
Extra Room 6 Basement Measurements not available 4pc Bathroom
Interior
Heating Forced air
Cooling Central air conditioning
Flooring Mixed Flooring
Exterior
Parking Features Yes
Garage Spaces 1.0
Garage Description 1
Fence Fence
Community Features Pets Allowed
View Y/N No
Roof Type Unknown
Total Parking Spaces 3
Private Pool No
Building
Story 3
Sewer Municipal sewage system
Others
Ownership Strata
Virtual Tour https://my.matterport.com/show/?m=Cg4NU7ZhkW4
"Every home has a sweet story."







