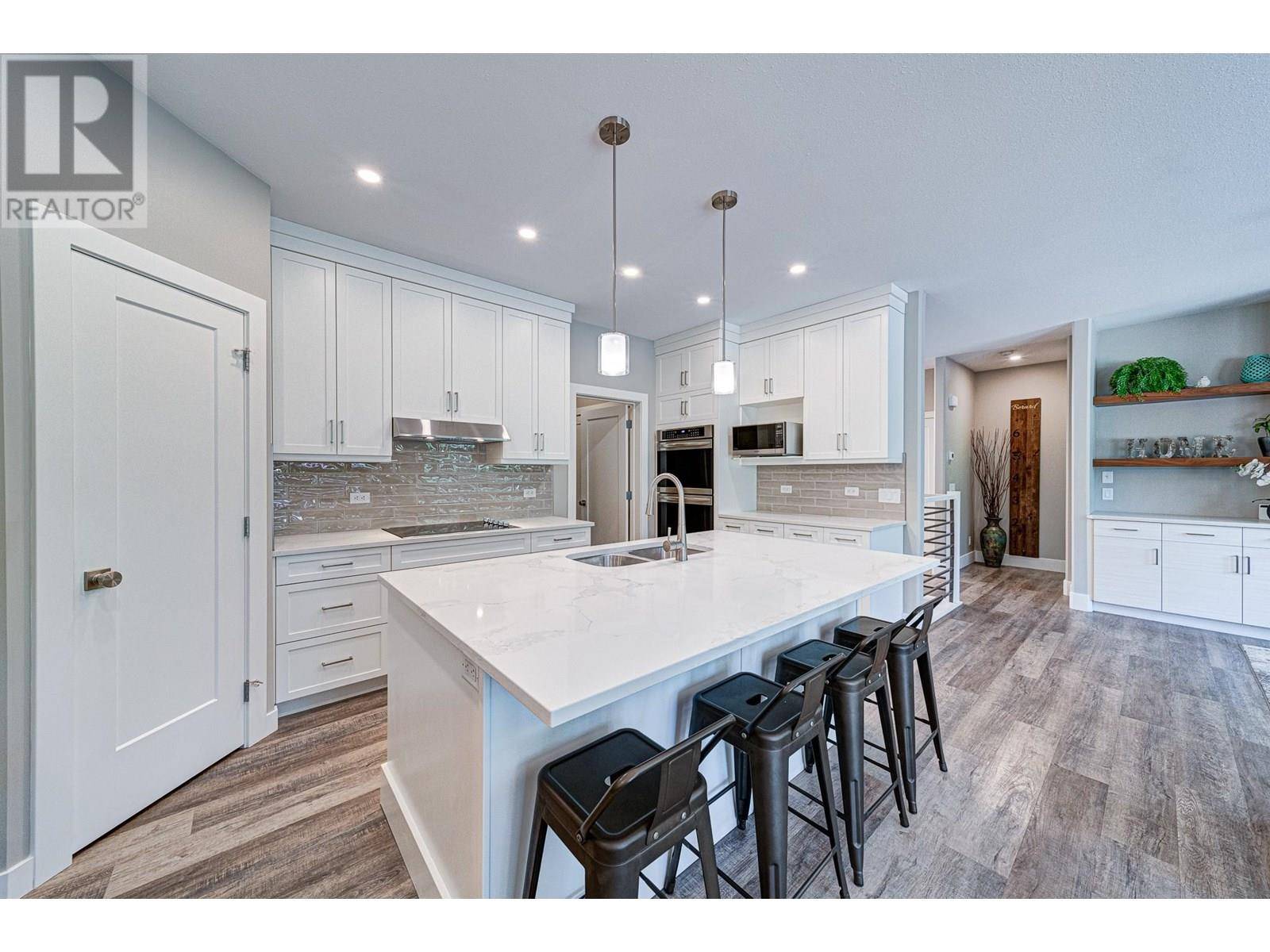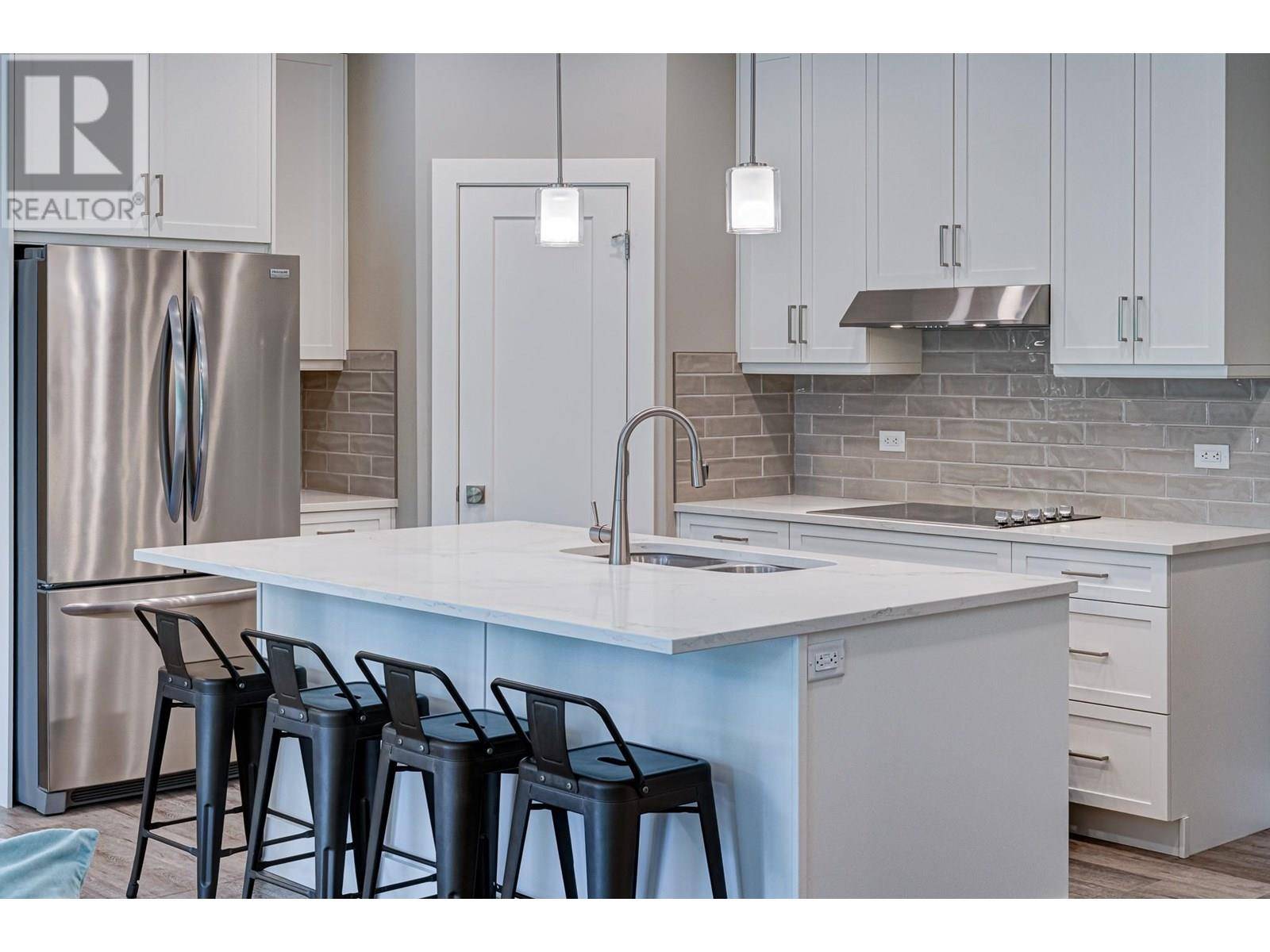6 Beds
3 Baths
3,340 SqFt
6 Beds
3 Baths
3,340 SqFt
Key Details
Property Type Single Family Home
Sub Type Freehold
Listing Status Active
Purchase Type For Sale
Square Footage 3,340 sqft
Price per Sqft $269
Subdivision Sparwood
MLS® Listing ID 10355137
Style Ranch
Bedrooms 6
Year Built 2020
Lot Size 0.320 Acres
Acres 0.32
Property Sub-Type Freehold
Source Association of Interior REALTORS®
Property Description
Location
Province BC
Zoning Residential
Rooms
Kitchen 1.0
Extra Room 1 Basement 10'6'' x 13'0'' Storage
Extra Room 2 Basement Measurements not available 5pc Bathroom
Extra Room 3 Basement 12'11'' x 12'7'' Bedroom
Extra Room 4 Basement 18'10'' x 11'11'' Bedroom
Extra Room 5 Basement 17'4'' x 13'0'' Bedroom
Extra Room 6 Basement 32'6'' x 17'2'' Recreation room
Interior
Heating Forced air, See remarks
Flooring Vinyl
Fireplaces Type Unknown
Exterior
Parking Features Yes
Garage Spaces 2.0
Garage Description 2
Fence Not fenced
Community Features Family Oriented
View Y/N Yes
View Mountain view, Valley view, View (panoramic)
Roof Type Unknown
Total Parking Spaces 5
Private Pool No
Building
Lot Description Level
Story 2
Sewer Municipal sewage system
Architectural Style Ranch
Others
Ownership Freehold
"Every home has a sweet story."







