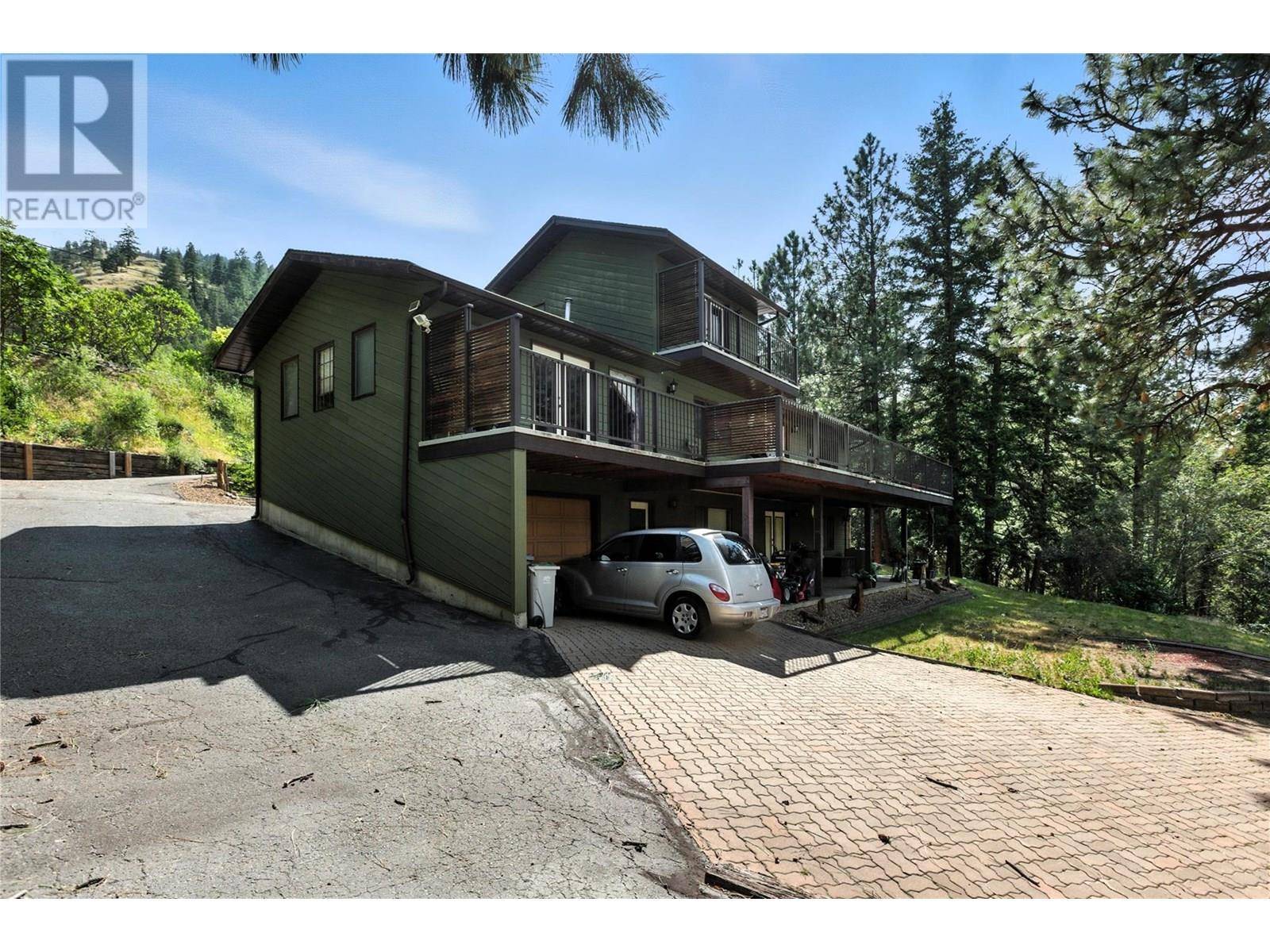5 Beds
2 Baths
2,844 SqFt
5 Beds
2 Baths
2,844 SqFt
Key Details
Property Type Single Family Home
Sub Type Freehold
Listing Status Active
Purchase Type For Sale
Square Footage 2,844 sqft
Price per Sqft $291
Subdivision Barnhartvale
MLS® Listing ID 10356254
Bedrooms 5
Year Built 1992
Lot Size 0.530 Acres
Acres 0.53
Property Sub-Type Freehold
Source Association of Interior REALTORS®
Property Description
Location
Province BC
Zoning Unknown
Rooms
Kitchen 2.0
Extra Room 1 Second level 16'6'' x 15' Bedroom
Extra Room 2 Lower level 11' x 9' Laundry room
Extra Room 3 Lower level 22' x 13' Recreation room
Extra Room 4 Lower level 15'6'' x 10' Bedroom
Extra Room 5 Lower level 10' x 10' Kitchen
Extra Room 6 Lower level Measurements not available 4pc Bathroom
Interior
Heating Forced air, See remarks
Cooling Central air conditioning
Flooring Mixed Flooring
Fireplaces Type Unknown
Exterior
Parking Features Yes
Garage Spaces 2.0
Garage Description 2
View Y/N No
Roof Type Unknown
Total Parking Spaces 2
Private Pool No
Building
Story 3
Sewer Septic tank
Others
Ownership Freehold
Virtual Tour https://youtu.be/BjNxj0TzW8E
"Every home has a sweet story."







