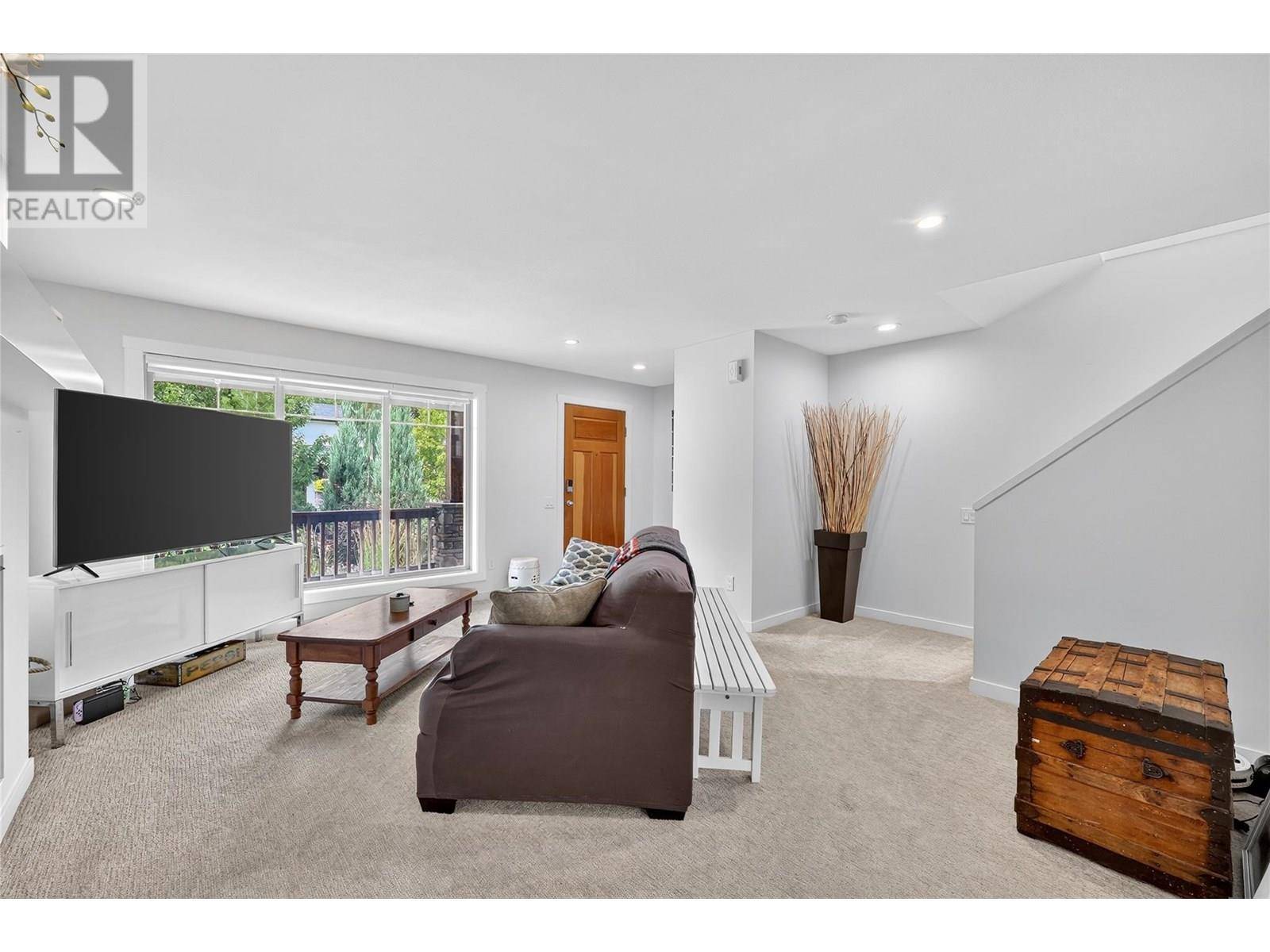4 Beds
4 Baths
2,303 SqFt
4 Beds
4 Baths
2,303 SqFt
Key Details
Property Type Single Family Home
Sub Type Freehold
Listing Status Active
Purchase Type For Sale
Square Footage 2,303 sqft
Price per Sqft $477
Subdivision Lower Mission
MLS® Listing ID 10356676
Bedrooms 4
Half Baths 1
Year Built 2005
Lot Size 5,227 Sqft
Acres 0.12
Property Sub-Type Freehold
Source Association of Interior REALTORS®
Property Description
Location
Province BC
Zoning Unknown
Rooms
Kitchen 1.0
Extra Room 1 Second level 8'7'' x 4'11'' 4pc Bathroom
Extra Room 2 Second level 9'0'' x 4'11'' 4pc Ensuite bath
Extra Room 3 Second level 16'8'' x 12'8'' Primary Bedroom
Extra Room 4 Second level 12'3'' x 12' Bedroom
Extra Room 5 Second level 12'9'' x 11'5'' Bedroom
Extra Room 6 Basement 15' x 14'8'' Other
Interior
Heating Forced air, See remarks
Cooling Central air conditioning
Flooring Carpeted, Tile
Fireplaces Type Unknown
Exterior
Parking Features Yes
Garage Spaces 2.0
Garage Description 2
Fence Fence
Community Features Family Oriented
View Y/N Yes
View Mountain view
Roof Type Unknown
Total Parking Spaces 4
Private Pool No
Building
Lot Description Level, Underground sprinkler
Story 2
Sewer Municipal sewage system
Others
Ownership Freehold
Virtual Tour https://youriguide.com/ozrfn_982_paret_crescent_kelowna_bc
"Every home has a sweet story."







