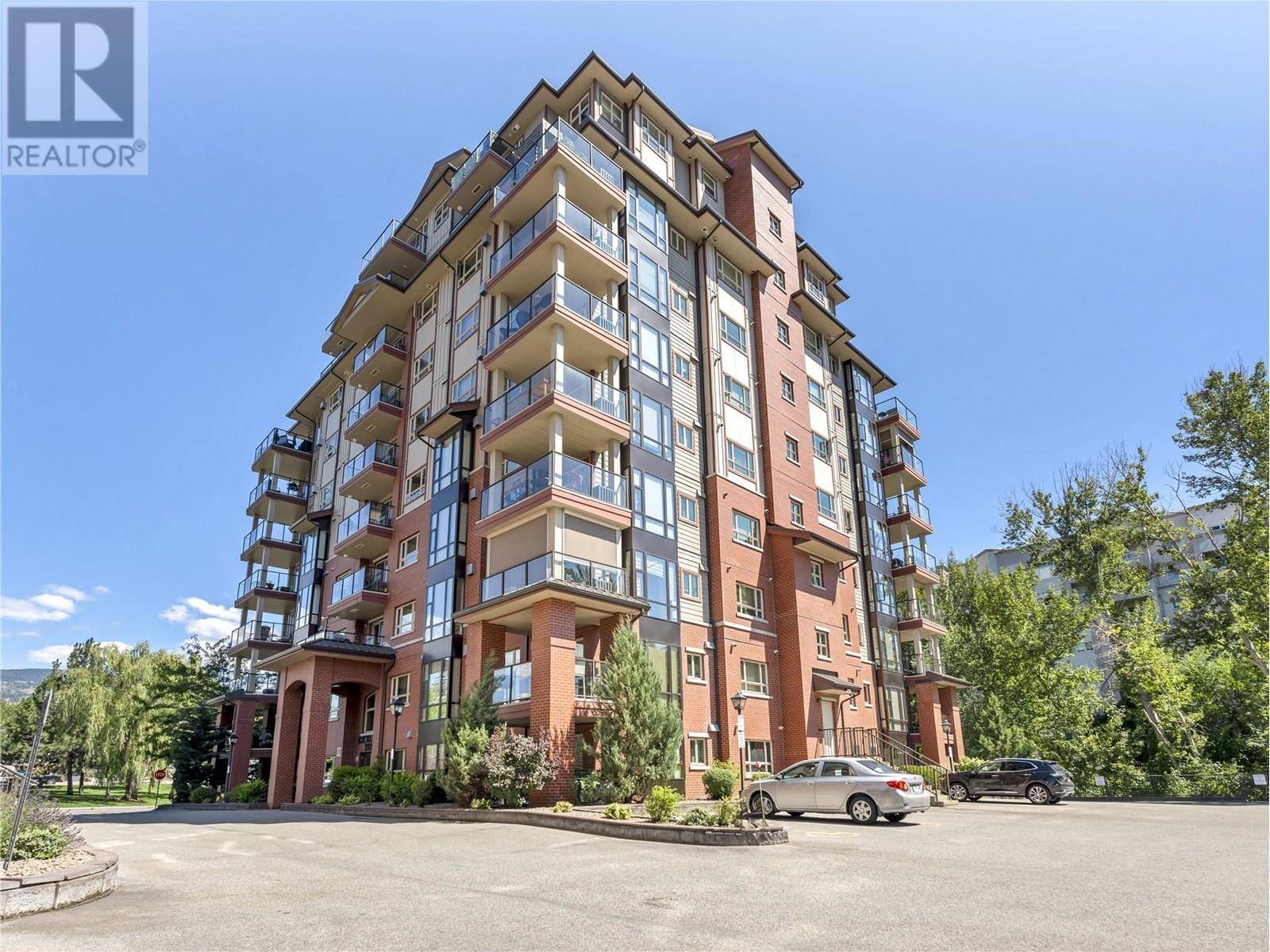2 Beds
2 Baths
1,024 SqFt
2 Beds
2 Baths
1,024 SqFt
Key Details
Property Type Single Family Home
Sub Type Strata
Listing Status Active
Purchase Type For Sale
Square Footage 1,024 sqft
Price per Sqft $473
Subdivision Main South
MLS® Listing ID 10356391
Style Other
Bedrooms 2
Condo Fees $438/mo
Year Built 2010
Property Sub-Type Strata
Source Association of Interior REALTORS®
Property Description
Location
Province BC
Zoning Multi-Family
Rooms
Kitchen 1.0
Extra Room 1 Main level Measurements not available Full bathroom
Extra Room 2 Main level 10'7'' x 12'6'' Bedroom
Extra Room 3 Main level Measurements not available Full ensuite bathroom
Extra Room 4 Main level 12'2'' x 13'5'' Primary Bedroom
Extra Room 5 Main level 8'11'' x 12'2'' Dining room
Extra Room 6 Main level 16'4'' x 19'11'' Living room
Interior
Heating Forced air, See remarks
Cooling Central air conditioning
Fireplaces Type Unknown
Exterior
Parking Features Yes
Garage Spaces 1.0
Garage Description 1
Community Features Family Oriented, Recreational Facilities, Pets Allowed, Pets Allowed With Restrictions, Rentals Allowed
View Y/N Yes
View City view, Mountain view, Valley view, View (panoramic)
Roof Type Unknown
Total Parking Spaces 1
Private Pool No
Building
Lot Description Landscaped, Level
Story 1
Sewer Municipal sewage system
Architectural Style Other
Others
Ownership Strata
Virtual Tour https://unbranded.youriguide.com/409c85e4-9378-4989-af7e-7512ad77cbab/
"Every home has a sweet story."







