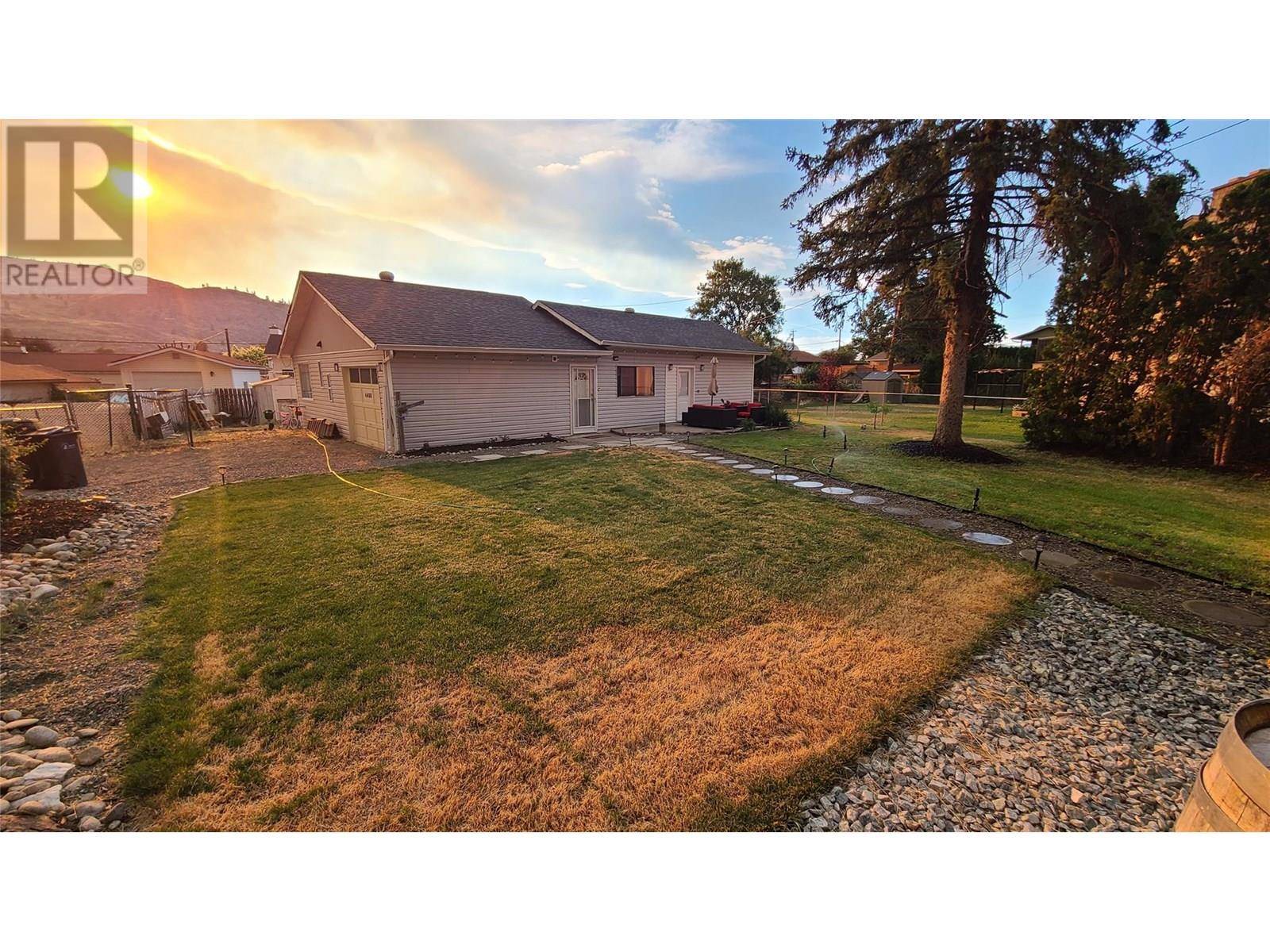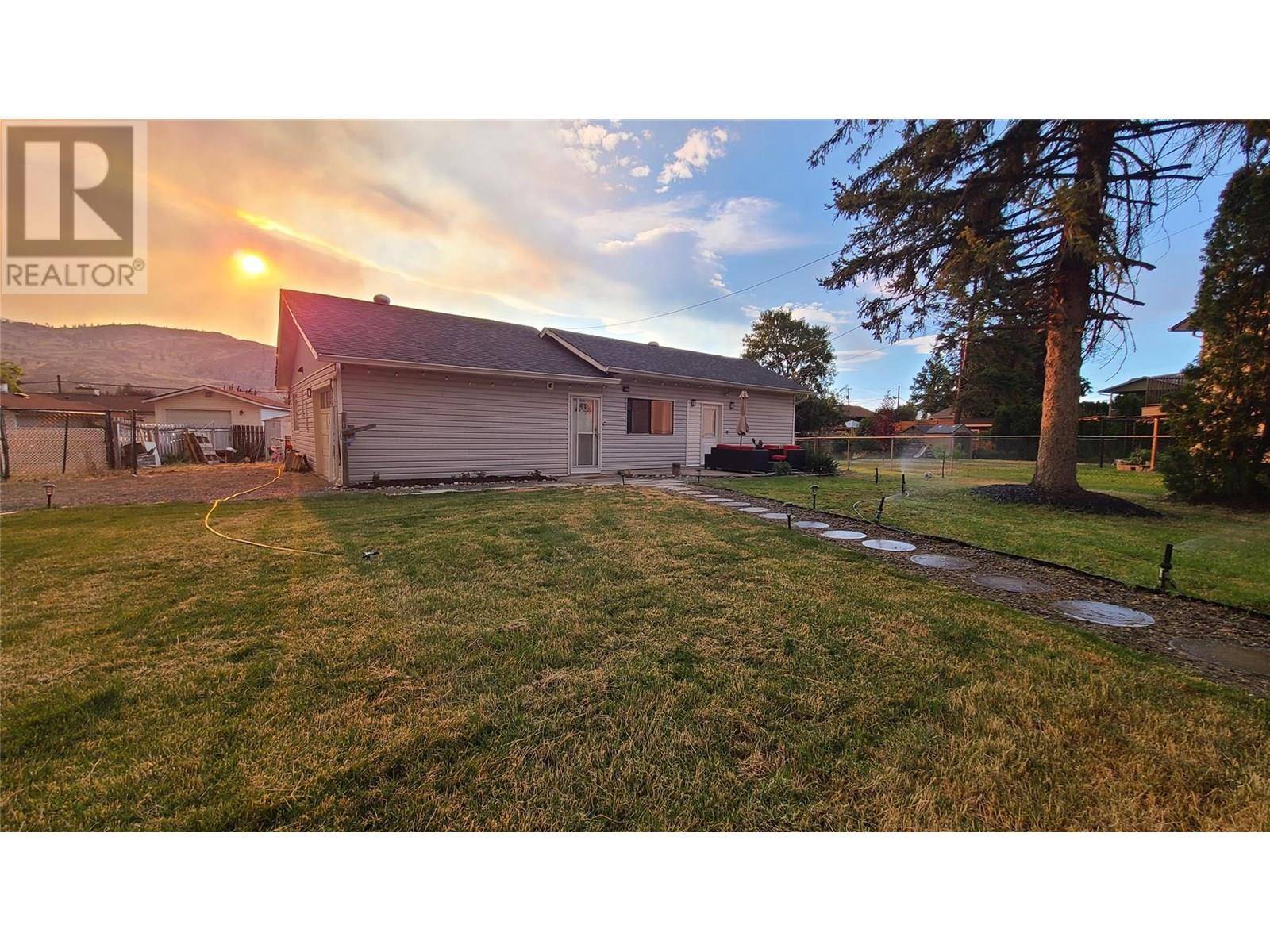3 Beds
2 Baths
1,317 SqFt
3 Beds
2 Baths
1,317 SqFt
Key Details
Property Type Single Family Home
Sub Type Freehold
Listing Status Active
Purchase Type For Sale
Square Footage 1,317 sqft
Price per Sqft $471
Subdivision Oliver
MLS® Listing ID 10355880
Style Ranch
Bedrooms 3
Year Built 1930
Lot Size 9,583 Sqft
Acres 0.22
Property Sub-Type Freehold
Source Association of Interior REALTORS®
Property Description
Location
Province BC
Zoning Unknown
Rooms
Kitchen 1.0
Extra Room 1 Main level Measurements not available Full ensuite bathroom
Extra Room 2 Main level 8'11'' x 15'8'' Bedroom
Extra Room 3 Main level 14'11'' x 10'6'' Primary Bedroom
Extra Room 4 Main level 15'10'' x 17'3'' Living room
Extra Room 5 Main level 7'2'' x 8'11'' Laundry room
Extra Room 6 Main level 9'11'' x 13'2'' Kitchen
Interior
Heating Baseboard heaters,
Cooling Window air conditioner
Exterior
Parking Features Yes
Garage Spaces 1.0
Garage Description 1
View Y/N Yes
View Mountain view
Roof Type Unknown
Total Parking Spaces 1
Private Pool No
Building
Lot Description Level
Story 1
Sewer Municipal sewage system
Architectural Style Ranch
Others
Ownership Freehold
"Every home has a sweet story."







