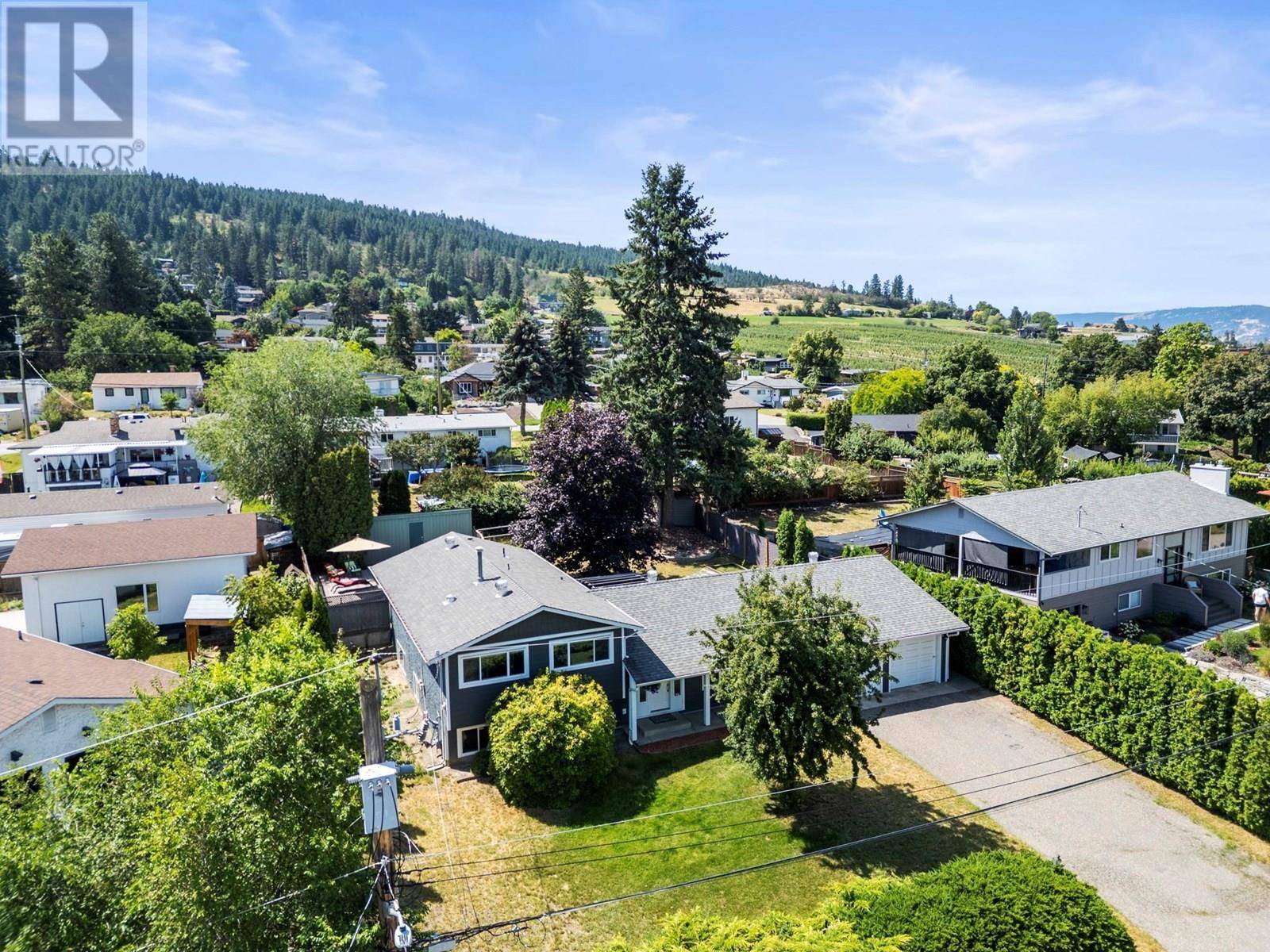4 Beds
3 Baths
2,519 SqFt
4 Beds
3 Baths
2,519 SqFt
Key Details
Property Type Single Family Home
Sub Type Freehold
Listing Status Active
Purchase Type For Sale
Square Footage 2,519 sqft
Price per Sqft $392
Subdivision Mun Of Coldstream
MLS® Listing ID 10354753
Style Split level entry
Bedrooms 4
Year Built 1973
Lot Size 0.270 Acres
Acres 0.27
Property Sub-Type Freehold
Source Association of Interior REALTORS®
Property Description
Location
Province BC
Zoning Unknown
Rooms
Kitchen 1.0
Extra Room 1 Second level 11'0'' x 7'6'' 4pc Bathroom
Extra Room 2 Second level 10'9'' x 9'6'' Bedroom
Extra Room 3 Second level 9'6'' x 9'4'' Bedroom
Extra Room 4 Second level 10'0'' x 6'0'' 3pc Ensuite bath
Extra Room 5 Second level 19'0'' x 11'2'' Primary Bedroom
Extra Room 6 Basement 9'9'' x 4'6'' 3pc Bathroom
Interior
Heating Forced air, See remarks
Cooling Central air conditioning
Flooring Laminate, Linoleum
Fireplaces Type Insert
Exterior
Parking Features Yes
Garage Spaces 1.0
Garage Description 1
Fence Fence
Community Features Family Oriented, Pets Allowed, Rentals Allowed
View Y/N No
Roof Type Unknown
Total Parking Spaces 5
Private Pool Yes
Building
Lot Description Landscaped, Underground sprinkler
Story 3
Sewer Municipal sewage system
Architectural Style Split level entry
Others
Ownership Freehold
"Every home has a sweet story."







