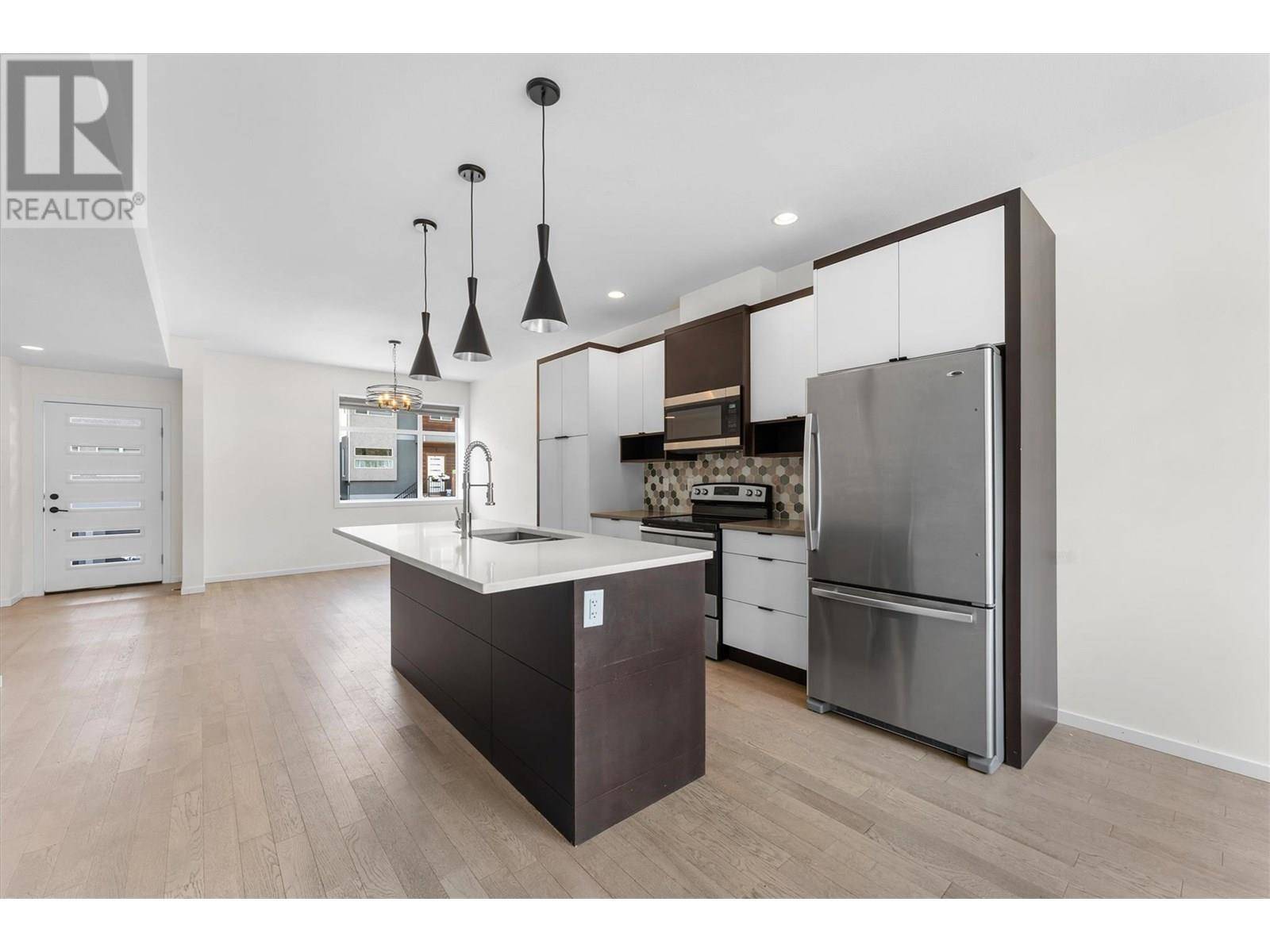3 Beds
3 Baths
1,600 SqFt
3 Beds
3 Baths
1,600 SqFt
Key Details
Property Type Townhouse
Sub Type Townhouse
Listing Status Active
Purchase Type For Sale
Square Footage 1,600 sqft
Price per Sqft $331
Subdivision City Of Vernon
MLS® Listing ID 10355108
Bedrooms 3
Half Baths 1
Condo Fees $325/mo
Year Built 2018
Property Sub-Type Townhouse
Source Association of Interior REALTORS®
Property Description
Location
Province BC
Zoning Unknown
Rooms
Kitchen 1.0
Extra Room 1 Second level Measurements not available Full bathroom
Extra Room 2 Second level Measurements not available 4pc Bathroom
Extra Room 3 Second level 8'6'' x 11'0'' Bedroom
Extra Room 4 Second level 8'6'' x 12'4'' Bedroom
Extra Room 5 Second level 11'6'' x 11'6'' Primary Bedroom
Extra Room 6 Main level Measurements not available 2pc Bathroom
Interior
Heating , Forced air, Hot Water, Stove, See remarks
Cooling Central air conditioning
Flooring Carpeted, Ceramic Tile, Hardwood, Tile
Exterior
Parking Features Yes
Garage Spaces 1.0
Garage Description 1
Fence Fence
Community Features Family Oriented, Pets Allowed With Restrictions
View Y/N Yes
View River view
Roof Type Unknown
Total Parking Spaces 1
Private Pool No
Building
Lot Description Landscaped, Level
Story 2.5
Sewer Municipal sewage system
Others
Ownership Strata
"Every home has a sweet story."







